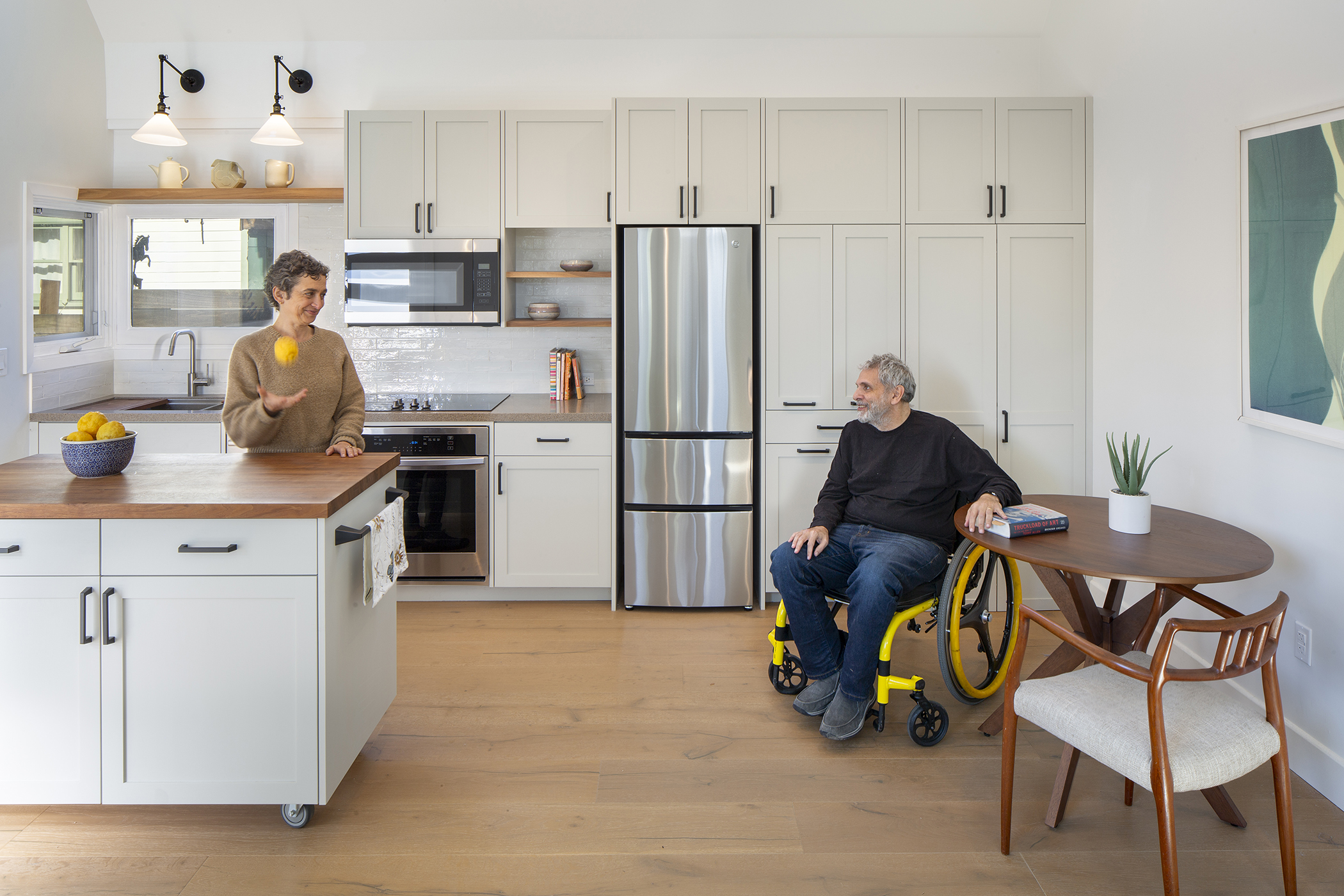About ADUs
An Accessory Dwelling Unit is additional living space that may be up to 1,200 square feet.
These units are a great way to provide more space for extended family, or to add rental income.
The architects at RADAR have been designing and advocating for ADUs for 20 years. We have standard plans and templates for both ground up and garage conversion types.
Call or email us today to set up an initial consultation.
![]()
About ADUs
An Accessory Dwelling Unit is additional living space that may be up to 1,200 square feet.
These units are a great way to provide more space for extended family, or to add rental income.
The architects at RADAR have been designing and advocating for ADUs for 20 years. We have standard plans and templates for both ground up and garage conversion types.
Call or email us today to set up an initial consultation.

12 ADUs by RADAR
In summer of 2020, we hosted a well-attended online presentation of 12 ADUs we designed and built, and discussed all the advantages and challenges of adding another unit to a residential property. Project examples included the Gamboge House, an elevated garden unit with a shady outdoor living room underneath, as well as a “universal design” ADU that is accessible for people of all physical abilities.