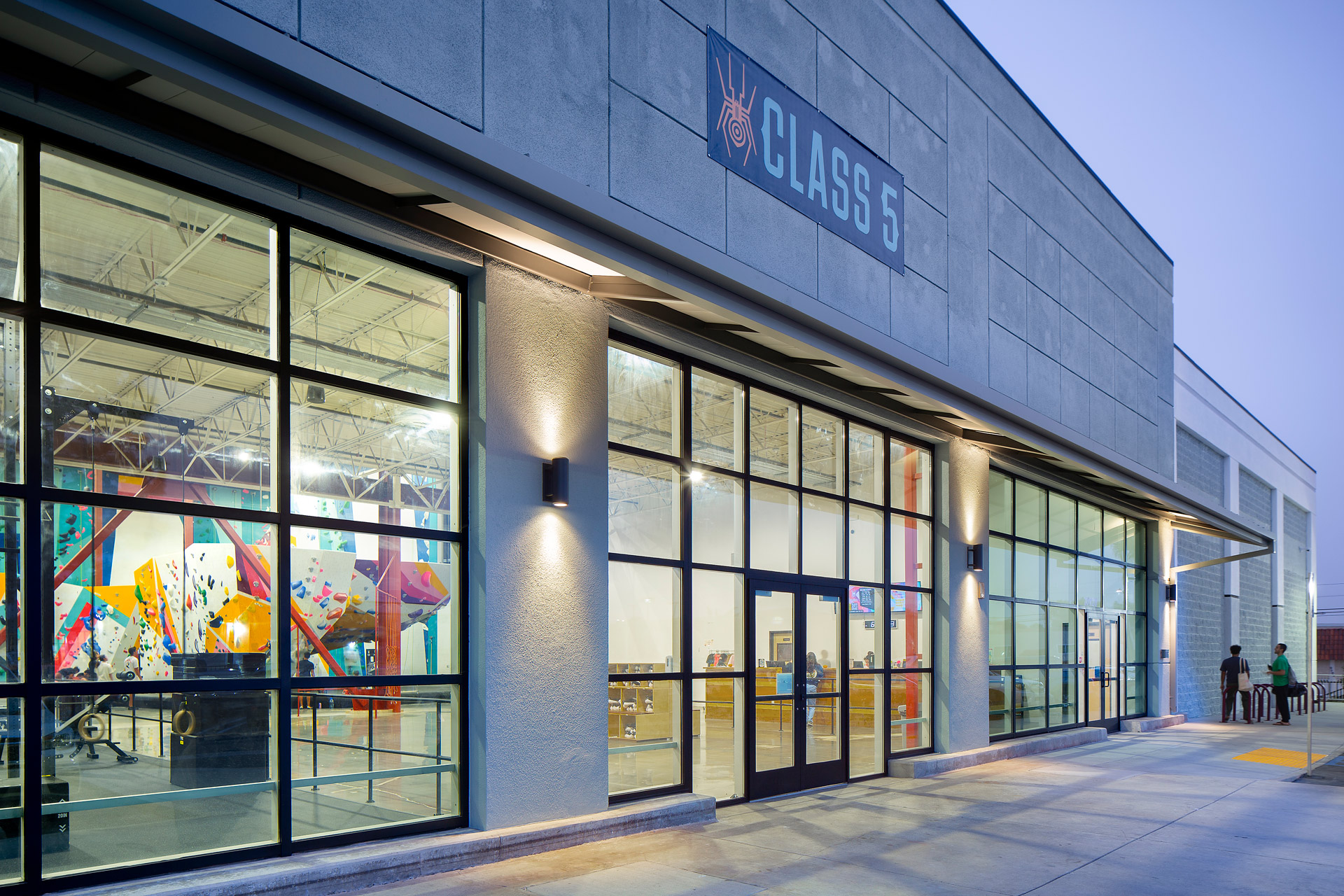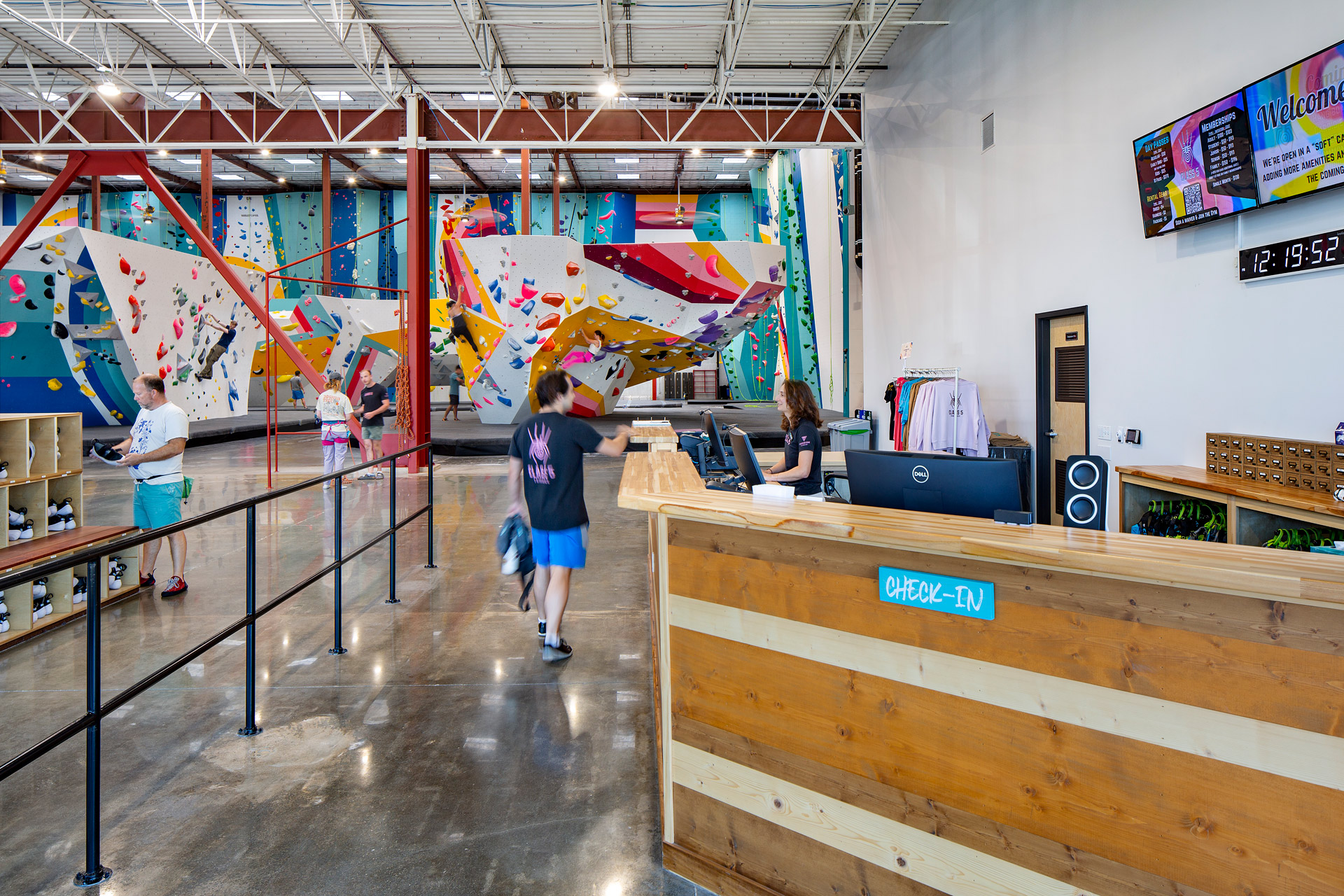












Class 5 Climbing
2024
Type: Commercial Adaptive Reuse
Client: Touchstone Climbing
Size: 37,400 sq ft
RADAR TEAM:
Rachel Allen, Principal
Jeremy Quinn, Associate Principal
Man-Yan Lam, Project Architect
Hector Peterson, Designer
Kleon Tran, Designer
COLLABORATING TEAM:
CW Howe, Structural and Civil Engineers
Salt Landscape Architects, Landscape
Oculus, Lighting Designers
Walltopia, Climbing Wall Designers
Touchstone Climbing, Construction and Interiors
Virginia Mechanical Inc., Mechanical
Moon Engineering, Plumbing
KVA Commercial, Electrical
Adaptive re-use conversion of an underutilized big box store (a former Babys “R” Us) into a world-class climbing gym in Torrance, California for Touchstone Climbing. More than half of the 37,400 square foot space had its roof raised up to 40 feet to maximize the interior height for top-rope climbing and bouldering.
Radar worked in close collaboration with Touchstone’s team of experts to fit out the rest of the facility with their signature support spaces—including locker rooms, competition training zones, instructional areas, cardio and weightlifting workout zones, and retail space. Brightly color blocked standing seam metal cladding references the diverse urban and natural landscapes in this vibrant coastal city of southern Los Angeles County.
Credit: Jim Simmons Photography