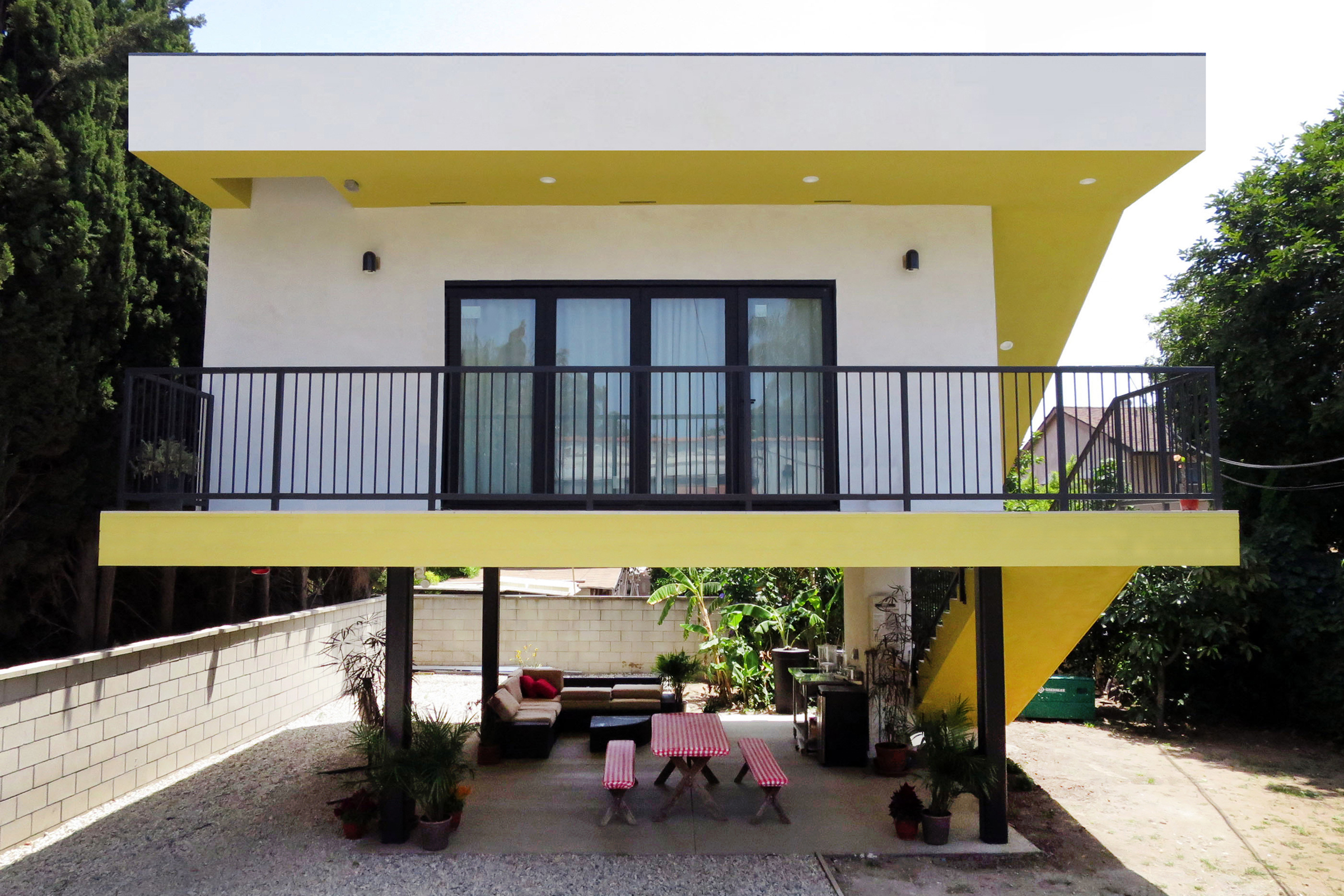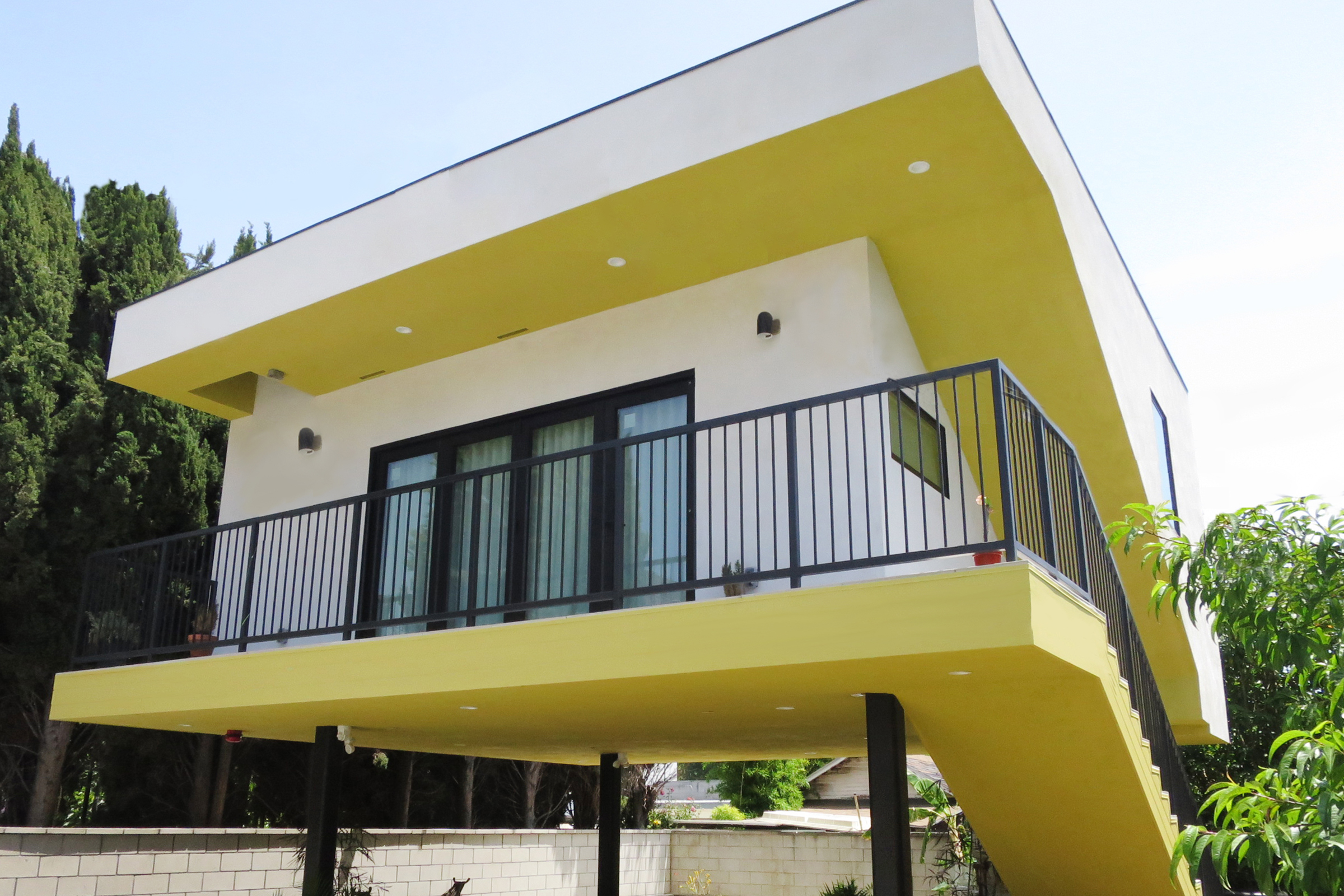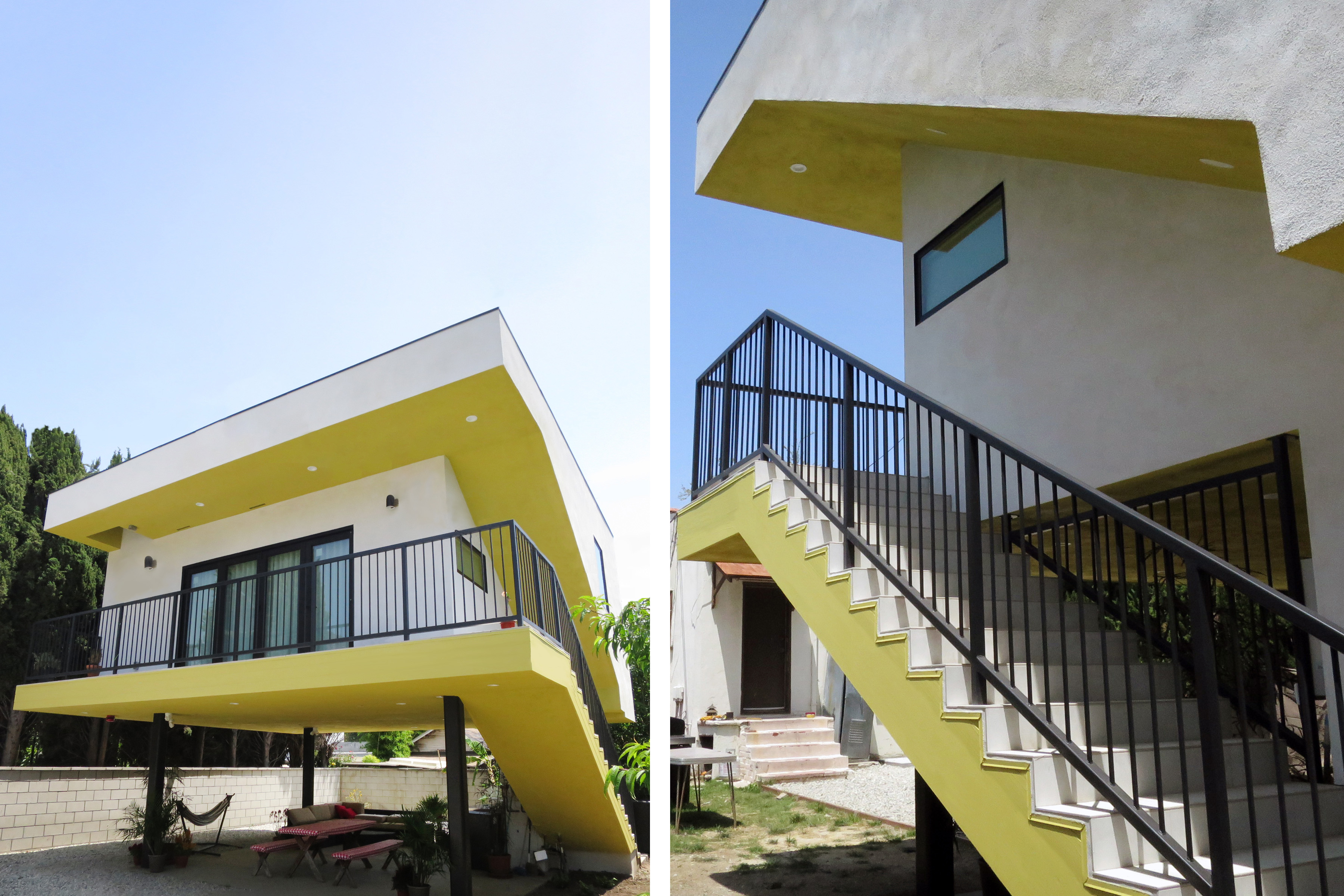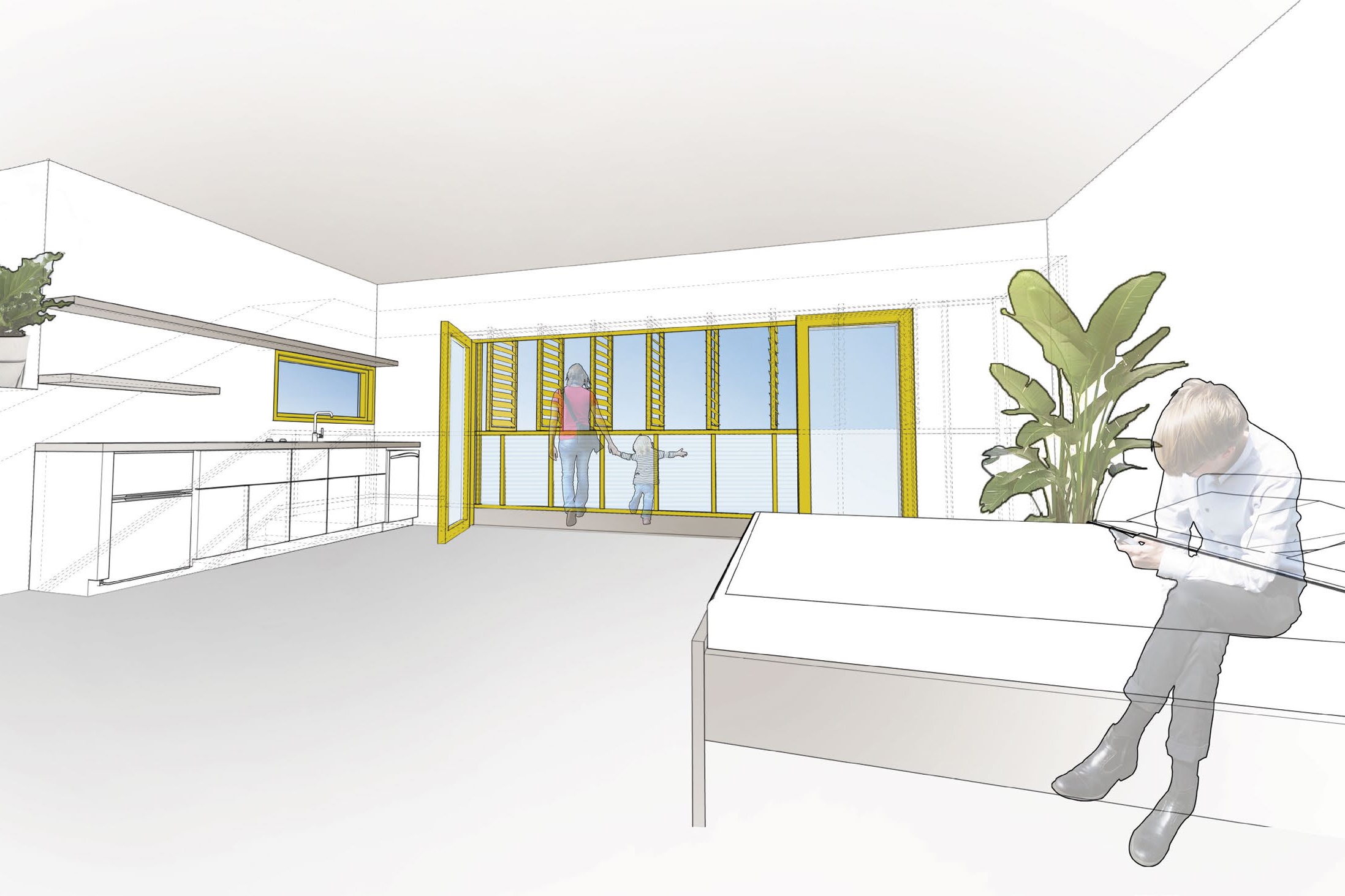






De Longpre ADU
2017TYPE: ADU
CLIENT: Scott McGee, Trac Vu
SIZE: 940 sqftCOLLABORATORS: Sigma (Structural), Greystone (Civil)
This ADU is a ground-up, detached and elevated apartment behind an existing single family residence in Hollywood.
In need of a guest unit, the owners commissioned RADAR to design a backyard home while retaining as much of the existing garden as possible. RADAR's design for the Gamboge House elevates the living area to free up the ground, creating a second outdoor living room in deep shade, and injects a striking yellow hue, gamboge, into window, column, and stair details.
This ADU was featured in Part of the Solution: YES to ADU published by the Los Angeles County Department of Arts and Culture's Civic Art Program, in partnership with the Homeless Initiative on the Second Dwelling Units Pilot Program.
In need of a guest unit, the owners commissioned RADAR to design a backyard home while retaining as much of the existing garden as possible. RADAR's design for the Gamboge House elevates the living area to free up the ground, creating a second outdoor living room in deep shade, and injects a striking yellow hue, gamboge, into window, column, and stair details.
This ADU was featured in Part of the Solution: YES to ADU published by the Los Angeles County Department of Arts and Culture's Civic Art Program, in partnership with the Homeless Initiative on the Second Dwelling Units Pilot Program.