
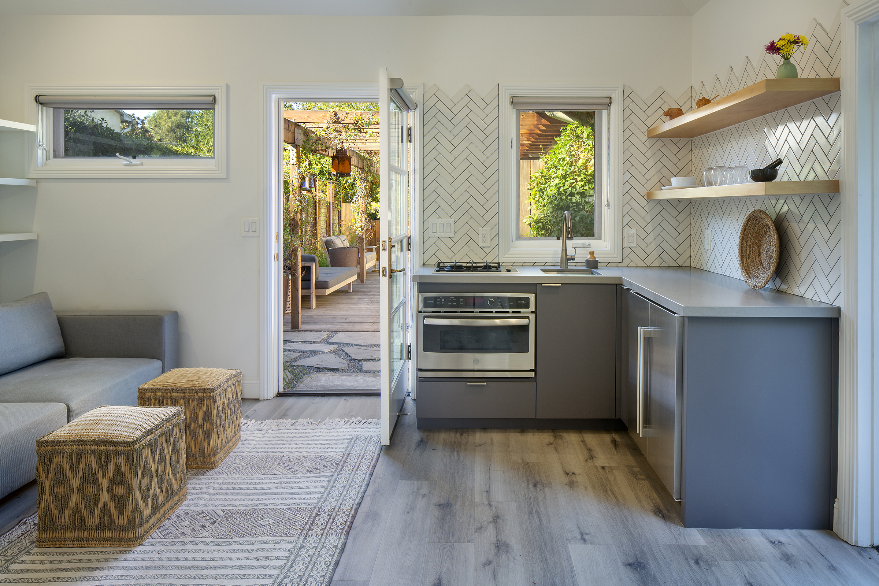

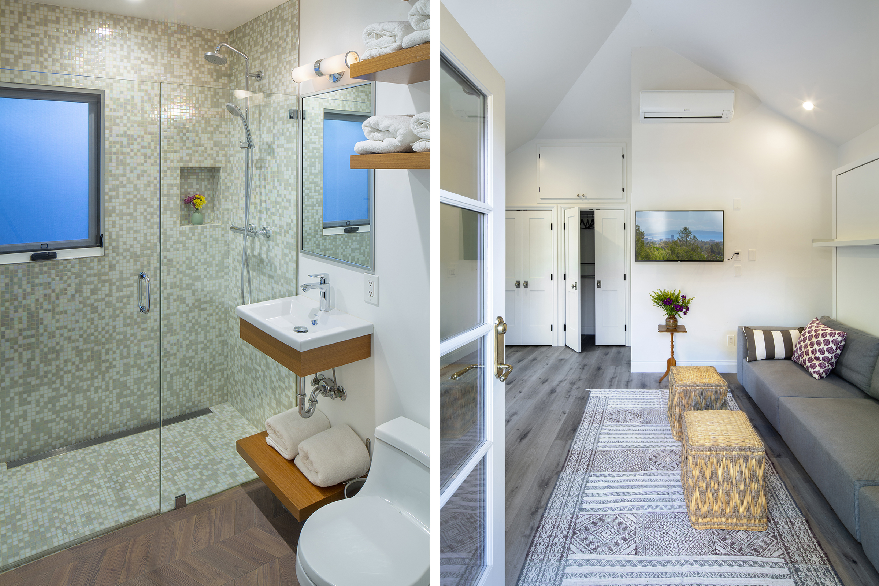
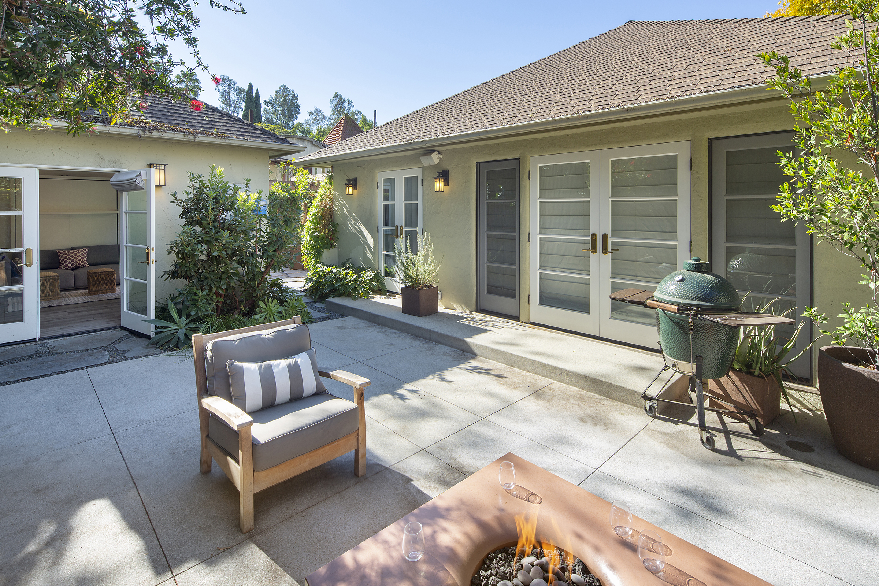
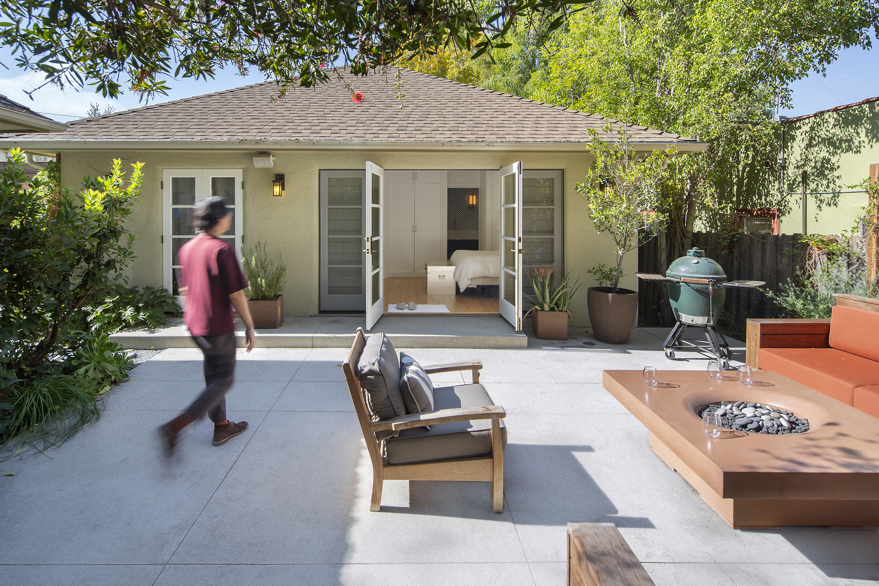
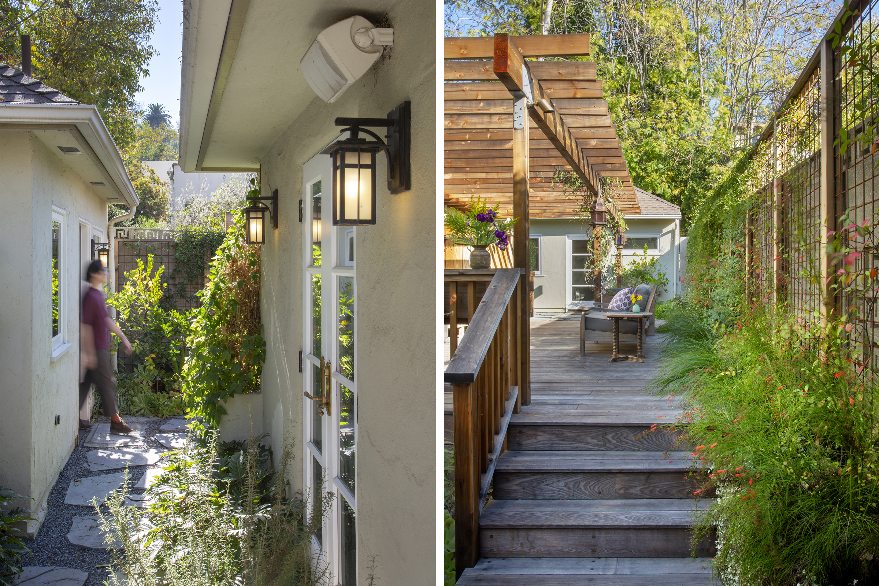
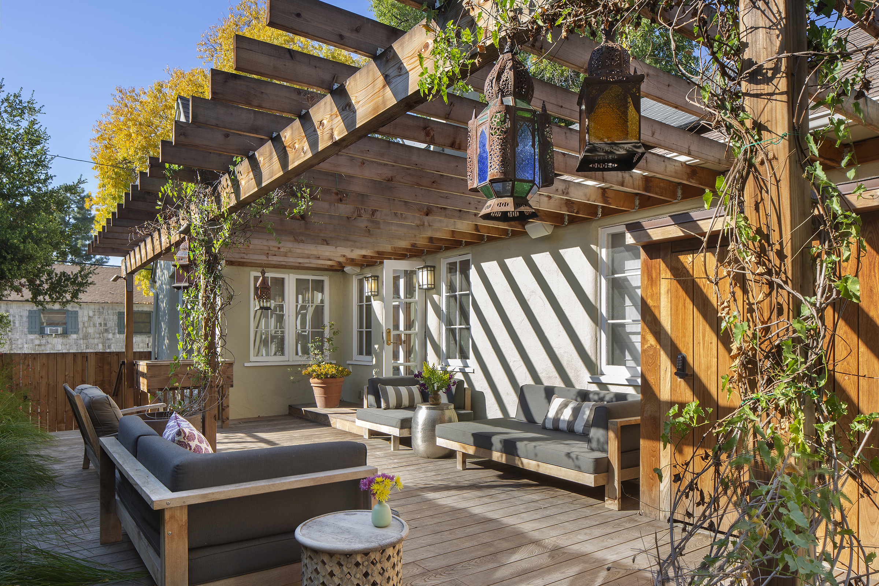
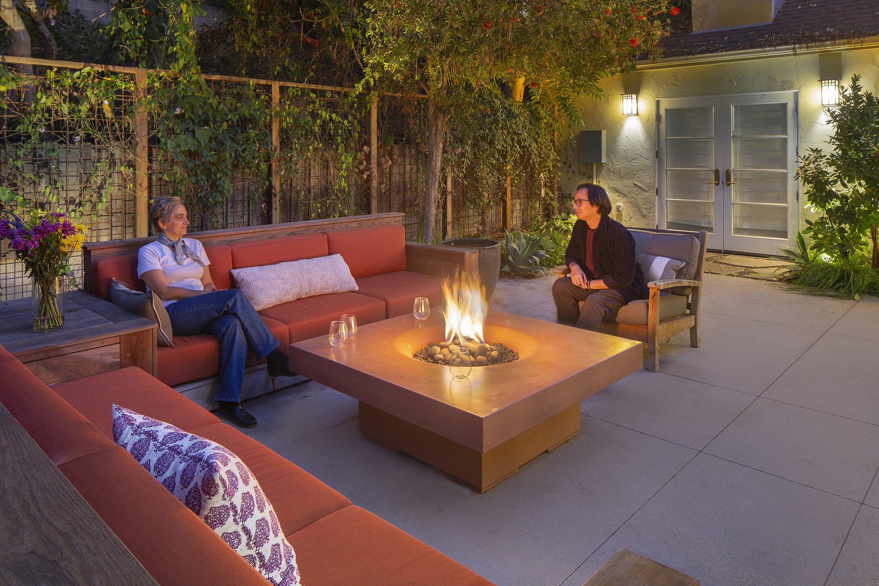
Edgewater Terrace ADU
2022TYPE: Residential
CLIENT: Erika Green
SIZE: 304 sq ft ADU, 2,817 sq ft landscape/exteriors
COLLABORATOR: Sigma (Structural), SALT (Landscape)
RADAR worked with this client on three separate projects for her Silver Lake home. The first was a renovation of the original 1920s cottage. Next the client wanted to convert her garage to a livable unit. Maintaining the 400 sqft footprint of the former 2-car garage, a serene and bright studio takes advantage of the existing hip roof with high ceilings, ample storage space, corner kitchen, and glass doors facing the side and back yards.
To connect the two structures, RADAR worked with SALT Landscape Architects to re-envision the west side yard into a relaxing and sunny deck, covered by a trellis and metal grid panels for climbing vines. A newly hardscaped backyard provides a convivial space with a custom deep seating bench, Solus fire table and perimeter planting. A new set of entry steps and lush planting at the front yard adds a refreshed frontage, anchored by a billowing Chilean mesquite.
To connect the two structures, RADAR worked with SALT Landscape Architects to re-envision the west side yard into a relaxing and sunny deck, covered by a trellis and metal grid panels for climbing vines. A newly hardscaped backyard provides a convivial space with a custom deep seating bench, Solus fire table and perimeter planting. A new set of entry steps and lush planting at the front yard adds a refreshed frontage, anchored by a billowing Chilean mesquite.