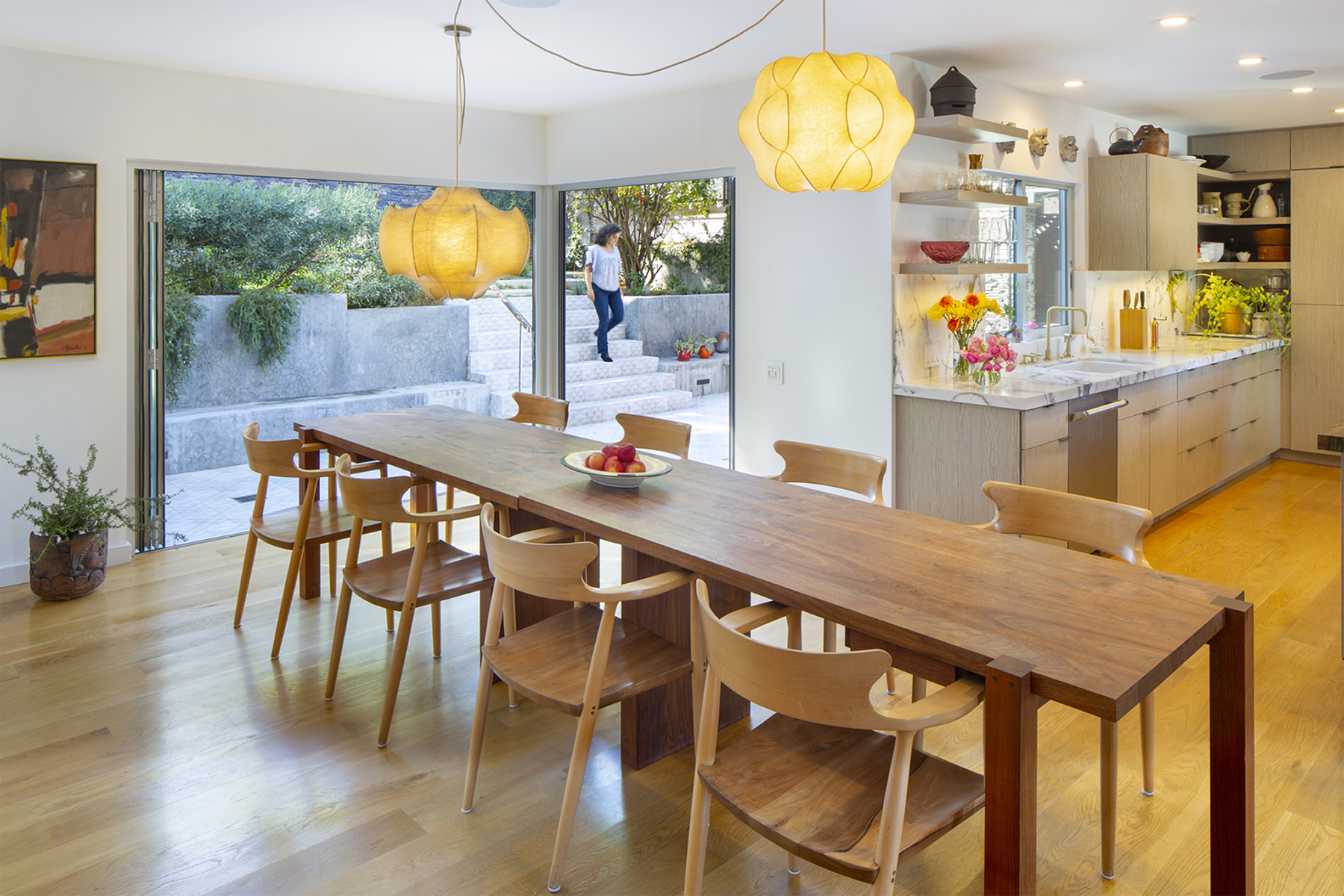







Kenilworth House
2019TYPE: Residential
CLIENT: Holly Becker, Dermott Downs
SIZE: 2,424 sqft, including two-car garage
COLLABORATOR: Teresa Grow Color
Building on the excellent preliminary improvements made by the owners, RADAR's design for a comprehensive renovation and entirely new 2nd story addition added two full bedrooms and a dramatic master bath with views to the garden. The ground level embraces the indoor/outdoor spirit of a California home with large bifold doors from the dining room to the lush tiered backyard. This version of modernism bridges regional contemporary and mid-century vocabularies, using bold and inventive color. The glazed brick-clad and (burned) wood siding volumes creates a dramatic but playful surprise as you wind the hillside street.
Photography by Jim Simmons
Photography by Jim Simmons