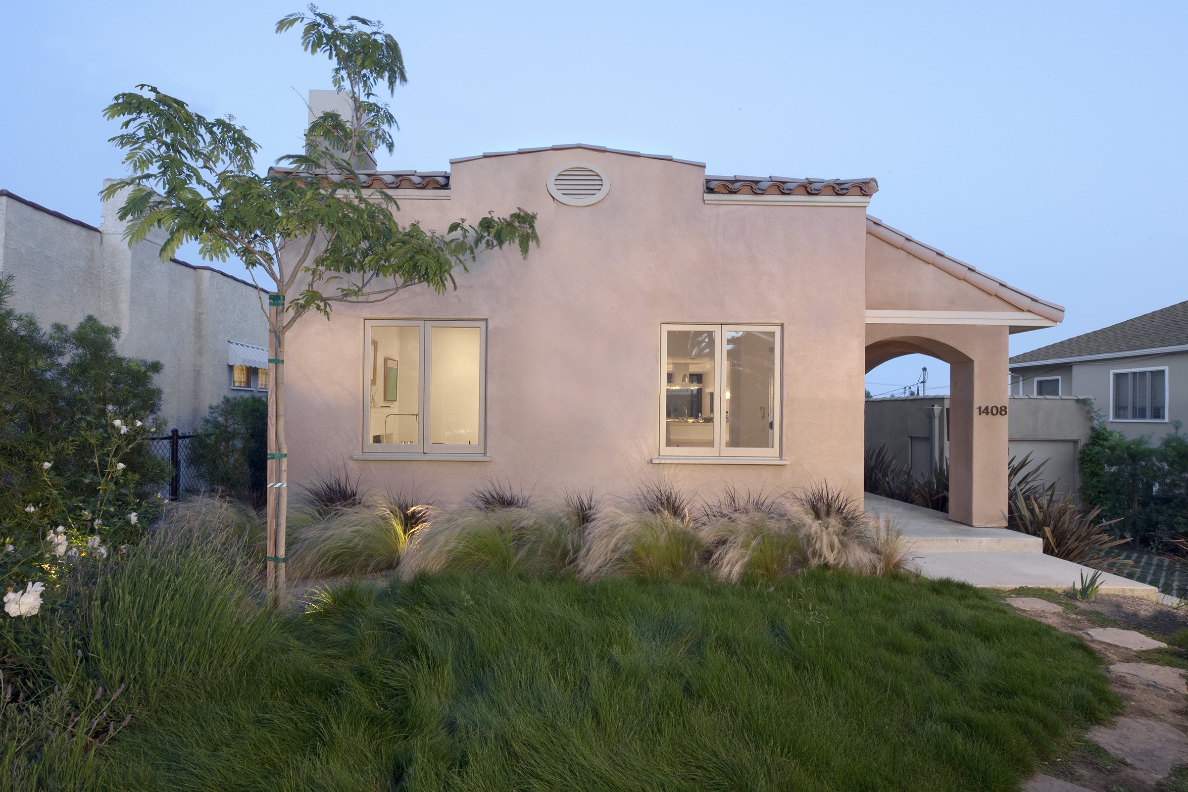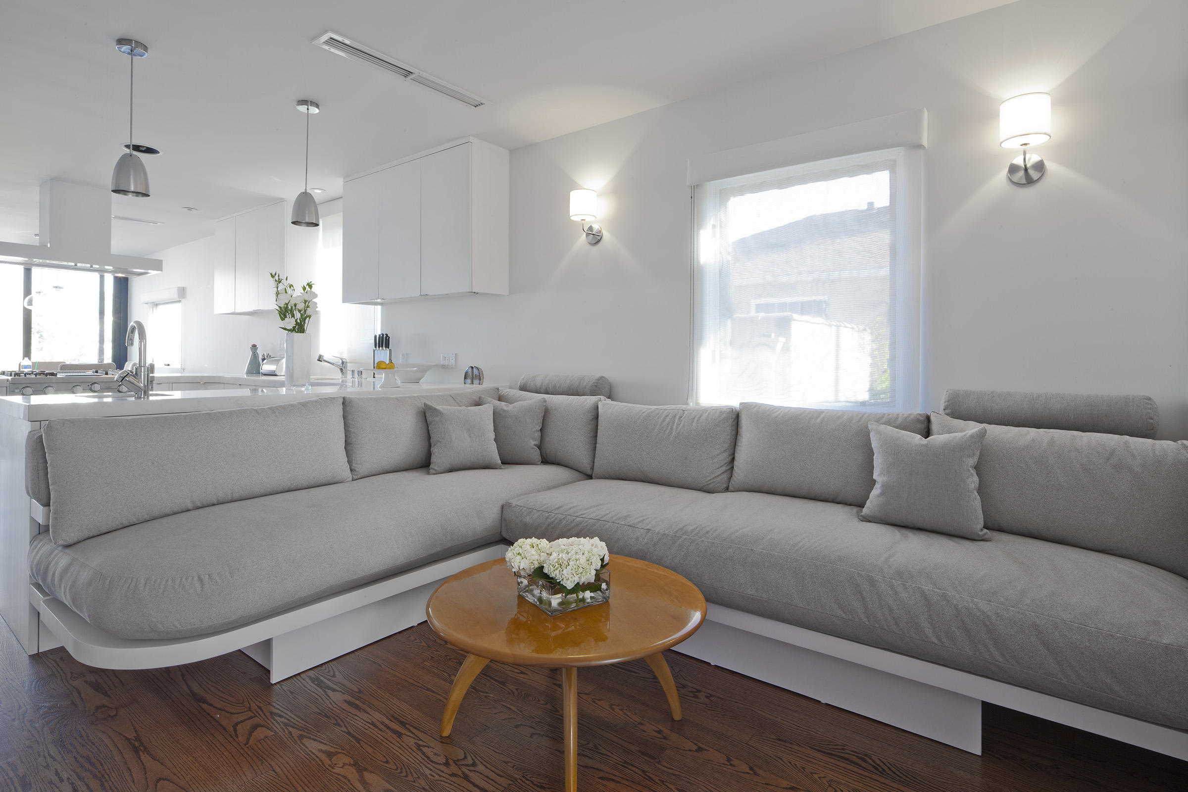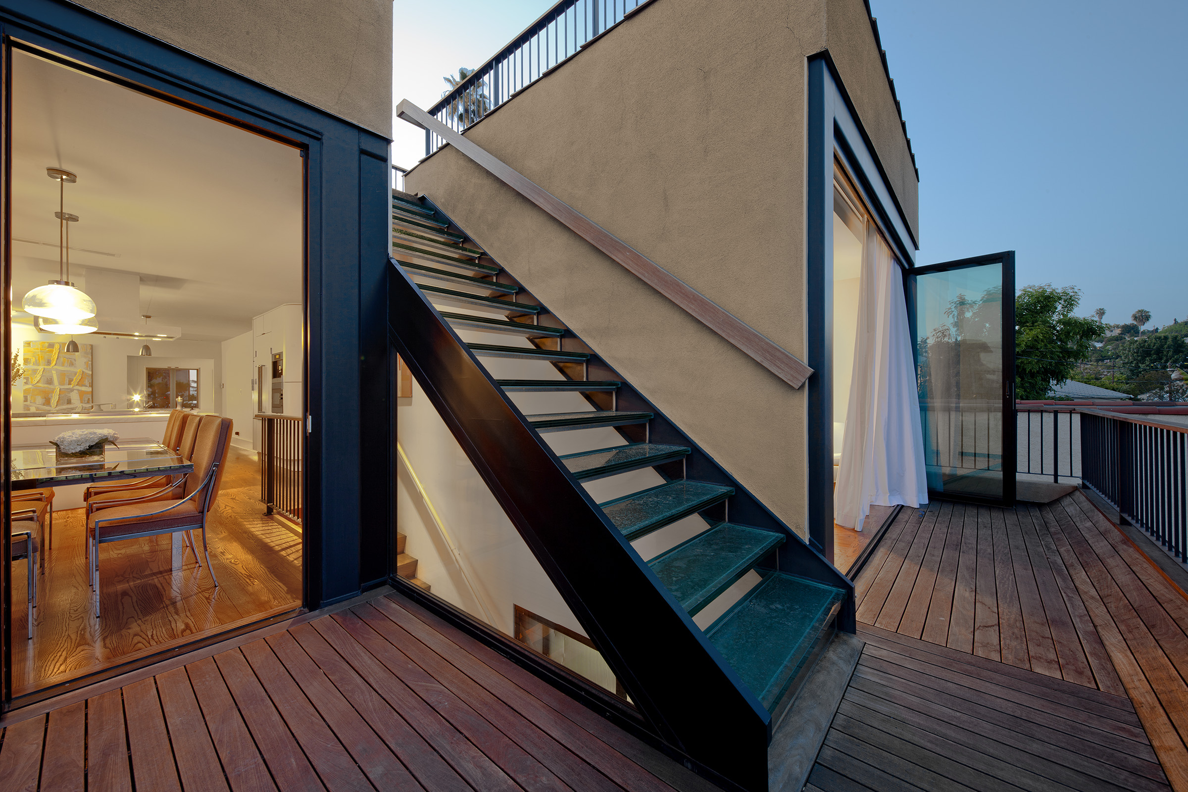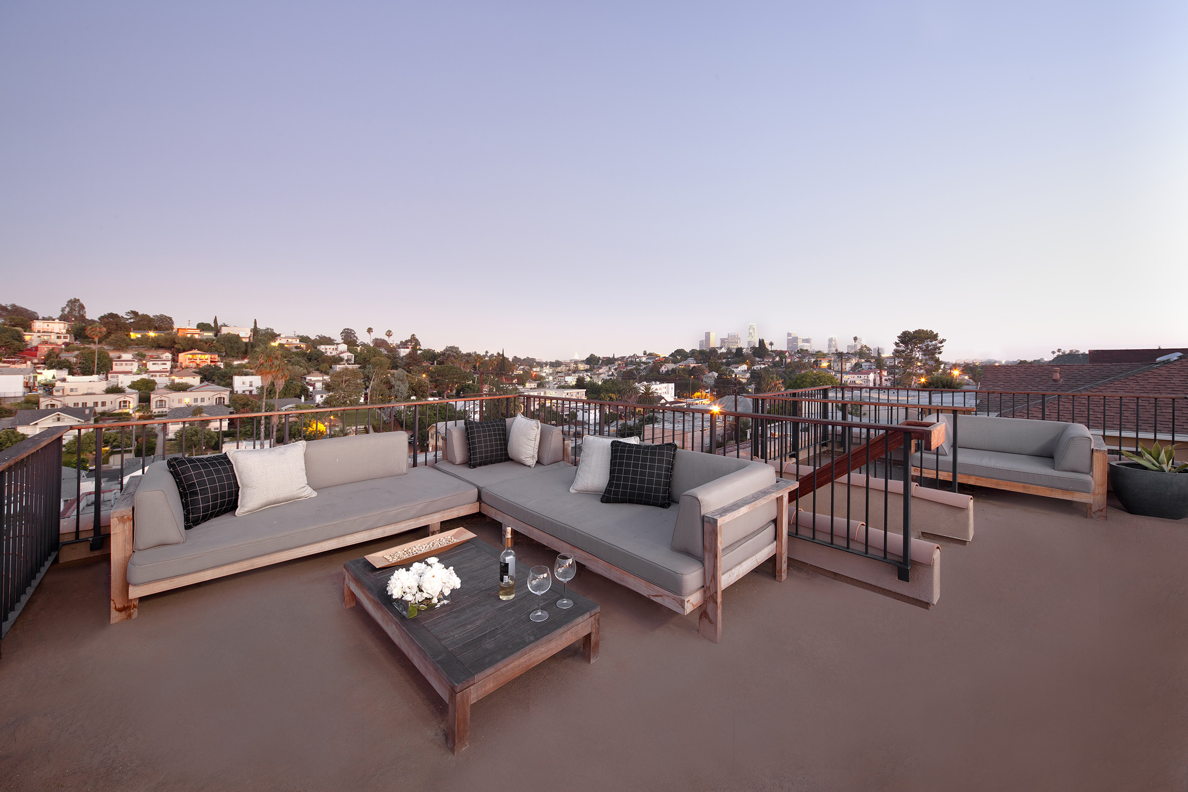








Laveta Terrace House
2010TYPE: Residential
CLIENT: Alexis Hall
SIZE: 1,758 sq ft COLLABORATOR: FC Consulting Engineers
An existing 1920s Echo Park 2-bedroom, 2-bath bungalow was expanded into a 3-bedroom, 3-bath estate. The original building's facade and street presence were carefully preserved and a hyper-modern back-half joined to it, as if in a diptych. Two master bedroom suites open onto a cantilevered deck and garden level. A roof deck with a panoramic view is accessed via an exterior glass stair.
Published in Los Angeles Times, June 2011.
photography by Steve King
Published in Los Angeles Times, June 2011.
photography by Steve King