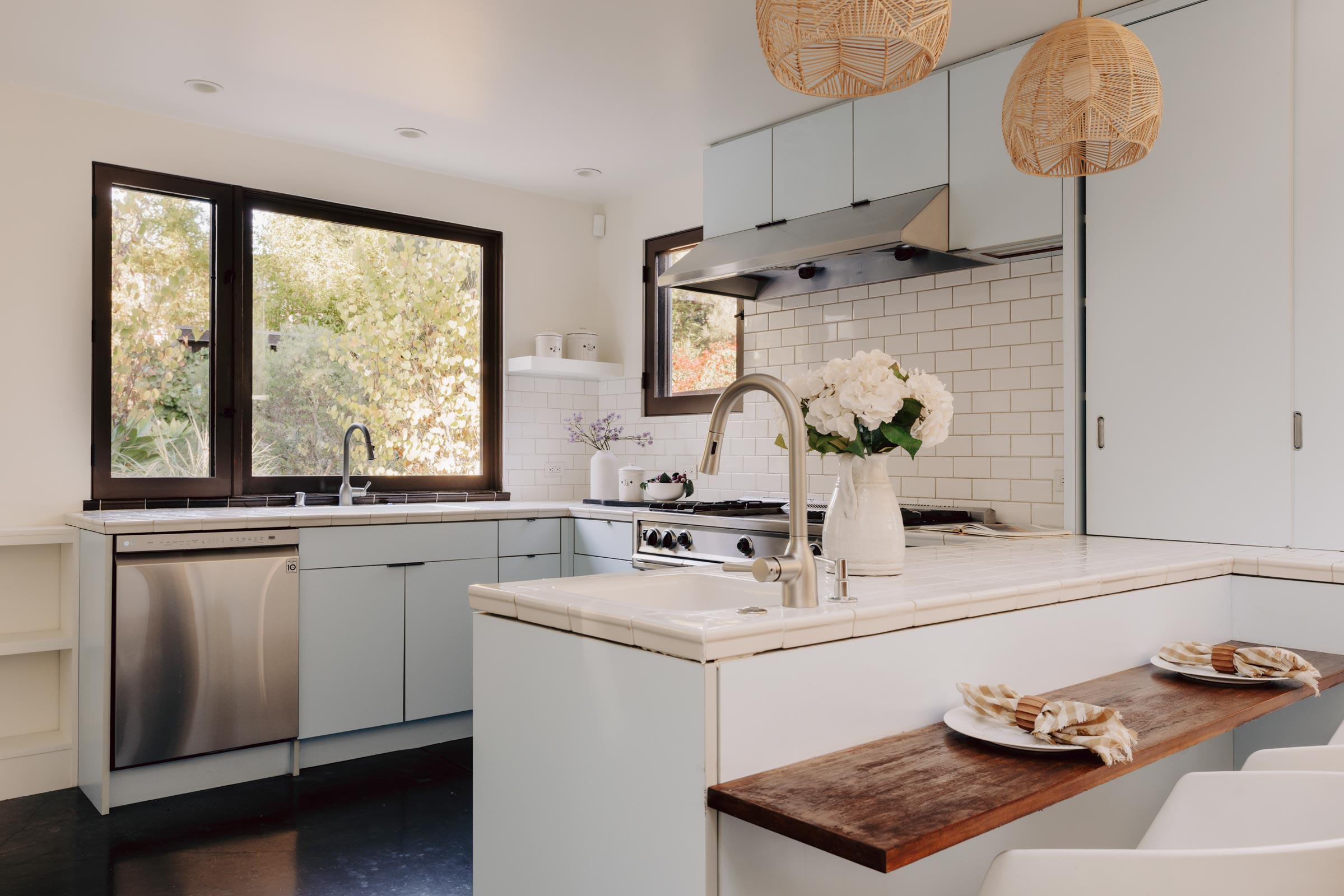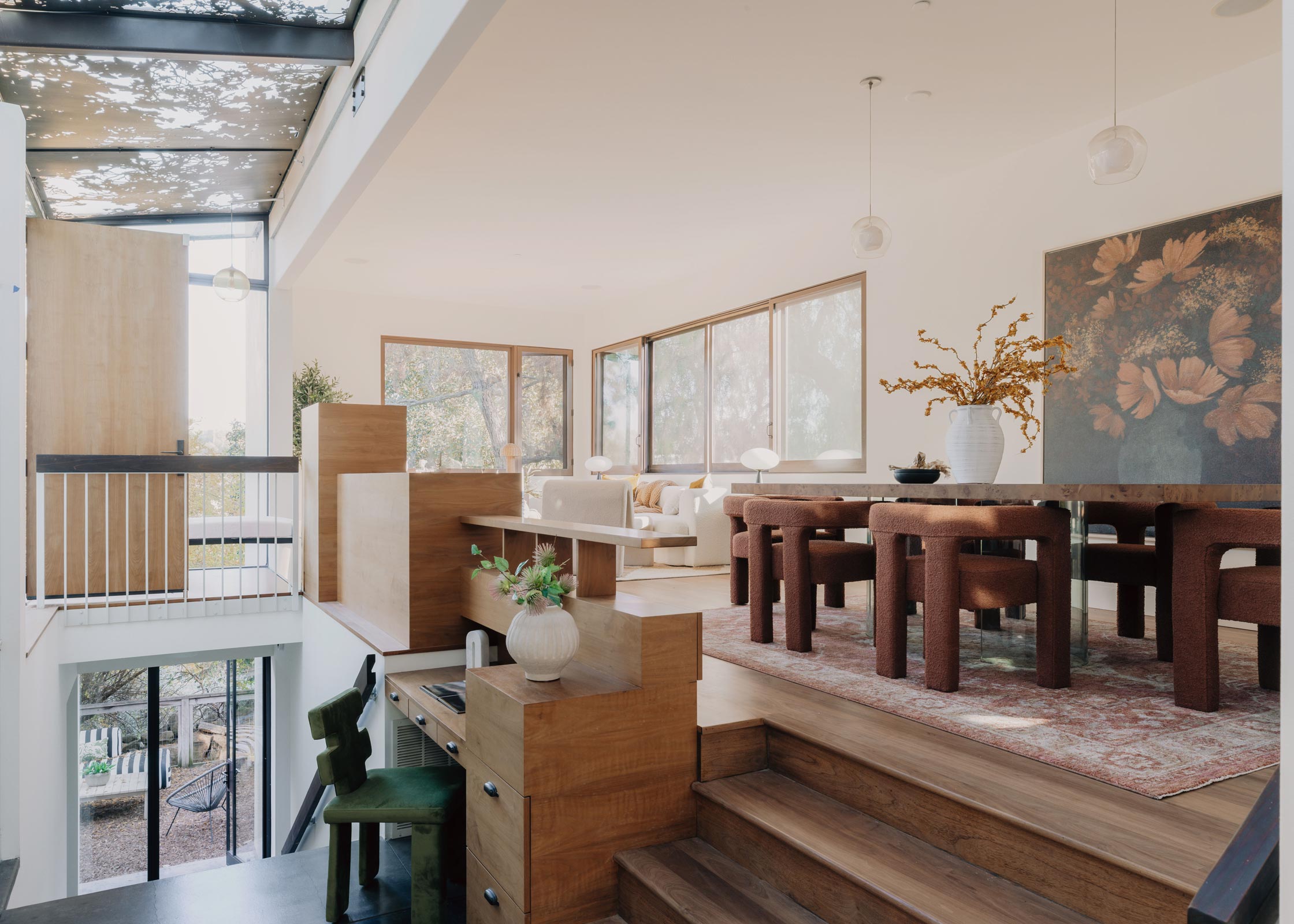














Lemoyne House
2008TYPE: Residential
CLIENT: Jonathan Williams and Kim Pesenti
SIZE: 1,459 sq ft
COLLABORATOR: Sayah (Structural)
A 3-bedroom 2-bath house on a lush 1/2-acre urban lot. The design revisits the logic and intimacy of the California ranch house, with entrance across a bridge and outdoor deck into a living room suspended in the trees; stairs then move down through the house clockwise and into the hill. This layout maximizes a connection to the outdoors, which is treated as a series of accompanying rooms. The central breezeway is the spine of the home, oriented to capture the prevailing wind direction and reduce the need for artificial cooling.
Published in Los Angeles Times, June 2009 and on Curbed LA. Photography by Will Myers Photography
Published in Los Angeles Times, June 2009 and on Curbed LA. Photography by Will Myers Photography