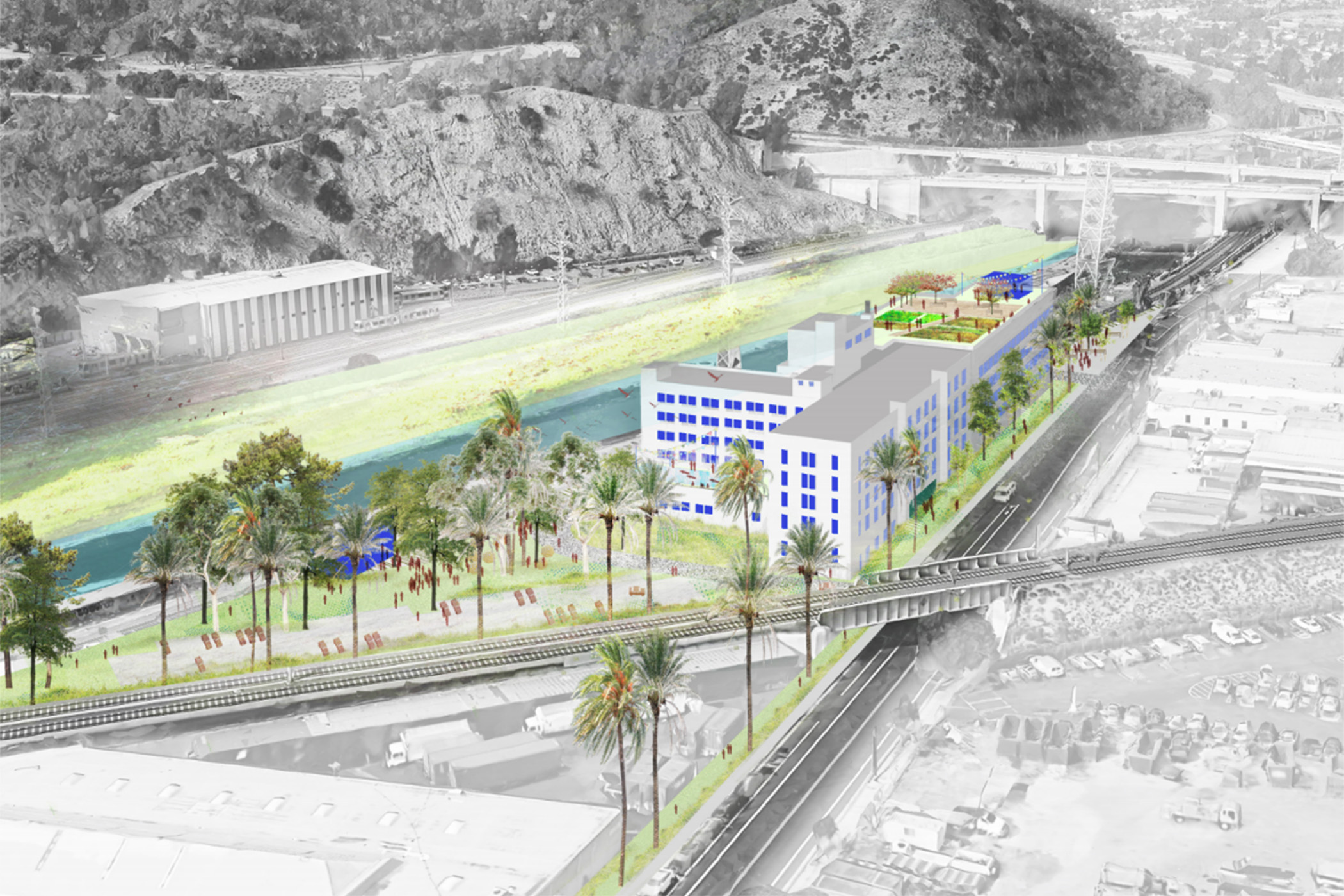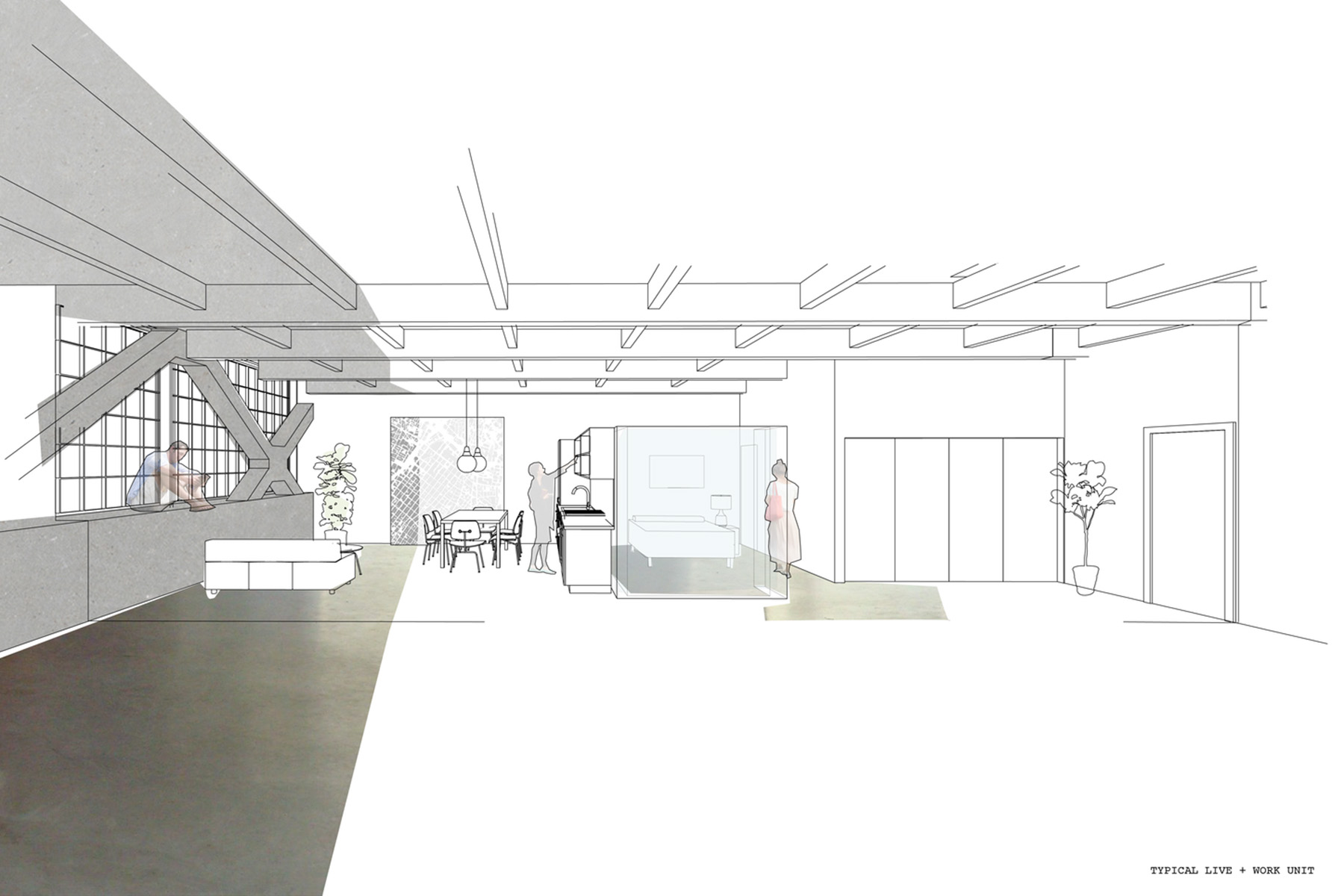



Lincoln Heights Jail Proposal
2017TYPE: Mixed Use
CLIENT: City of Los Angeles
SIZE: 210,000 sqft in buildings COLLABORATORS: Runyon Group (Developer), HansonLA (Co-Architect), AgenceTer (Landscape)
The adaptive reuse of the Lincoln Heights Jail presents a unique opportunity for the City of Los Angeles to harness the multiple energies of the city’s geological, political, and cultural forces. RADAR assembled a team of varied experts to propose a vision for the revitalization of this historic location situated on the banks of the LA River just two miles from Downtown Los Angeles. Led by innovative developer Joseph Miller of the Runyon Group, a proposal known as The Farm emerged—a mixed use facility that included a hotel, housing, retail and public recreational space. A boxing gym on the fifth floor would provide a youth gathering space, and was situated in the exact location of a boxing gym formerly run by the police department within the jail. A community non-profit radio station housed in the old watch tower would provide the youth of Lincoln Heights with a new platform for their voices to be heard.
The cornerstone of the project was a charter high school, developed in collaboration with the nearby Los Angeles Leadership Academy, which would follow an entrepreneurial curriculum. A fully-functioning urban farm on the jail’s rooftop would provide produce for the restaurants housed in the facility, and serve as an active site of learning for students.
RADAR’s competition entry was produced in joint design collaboration with HansonLA and AgenceTer Landscape Architects. The final proposal was based upon the principles of responsible rehabilitation, sincere valuing of the surrounding, local communities, and respect for the continued impact of the jail’s vexed history.
Renderings by Agence Ter and HansonLA. Drawings by RADAR. Photos from Los Angeles Leadership Academy and other sources.
The cornerstone of the project was a charter high school, developed in collaboration with the nearby Los Angeles Leadership Academy, which would follow an entrepreneurial curriculum. A fully-functioning urban farm on the jail’s rooftop would provide produce for the restaurants housed in the facility, and serve as an active site of learning for students.
RADAR’s competition entry was produced in joint design collaboration with HansonLA and AgenceTer Landscape Architects. The final proposal was based upon the principles of responsible rehabilitation, sincere valuing of the surrounding, local communities, and respect for the continued impact of the jail’s vexed history.
Renderings by Agence Ter and HansonLA. Drawings by RADAR. Photos from Los Angeles Leadership Academy and other sources.