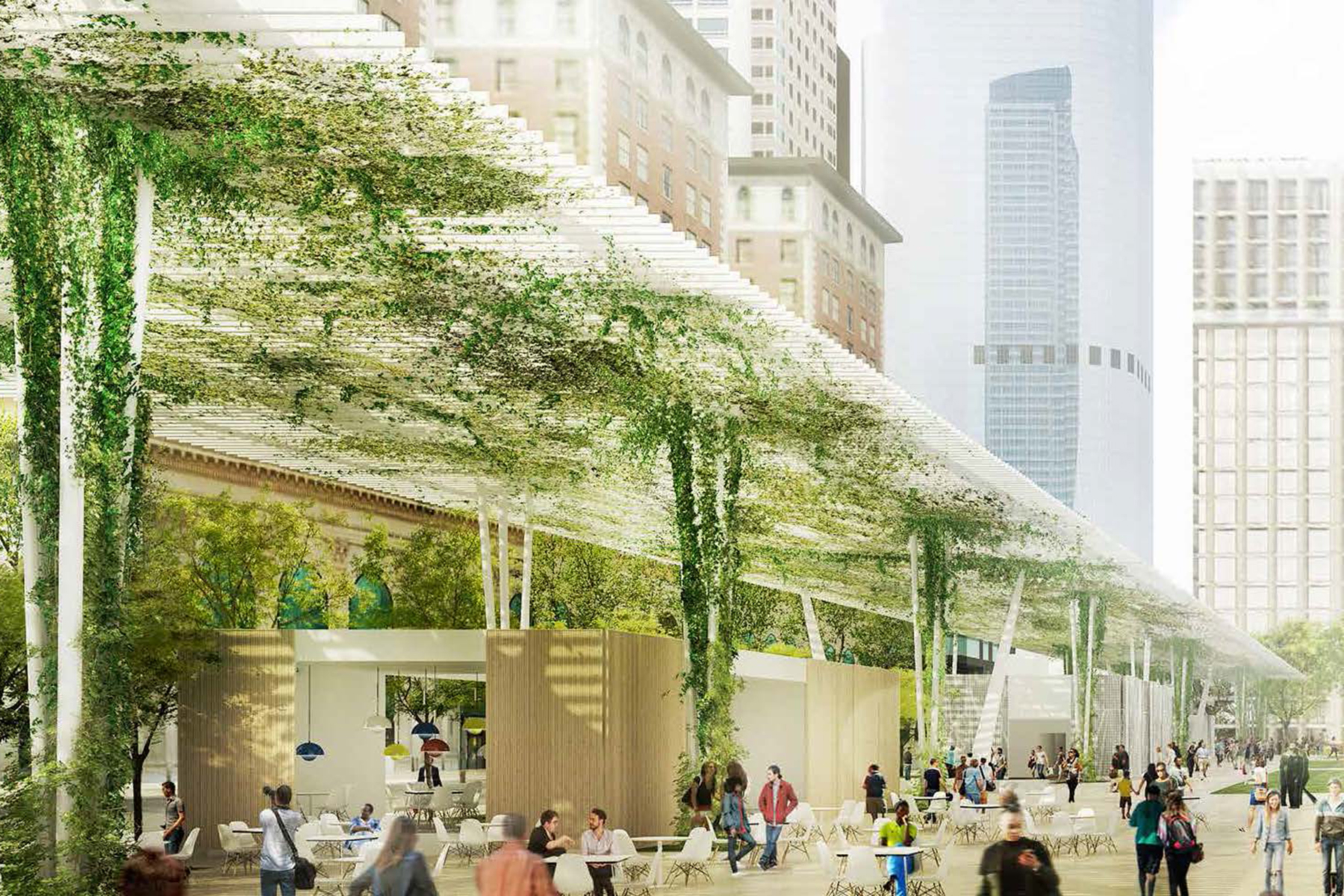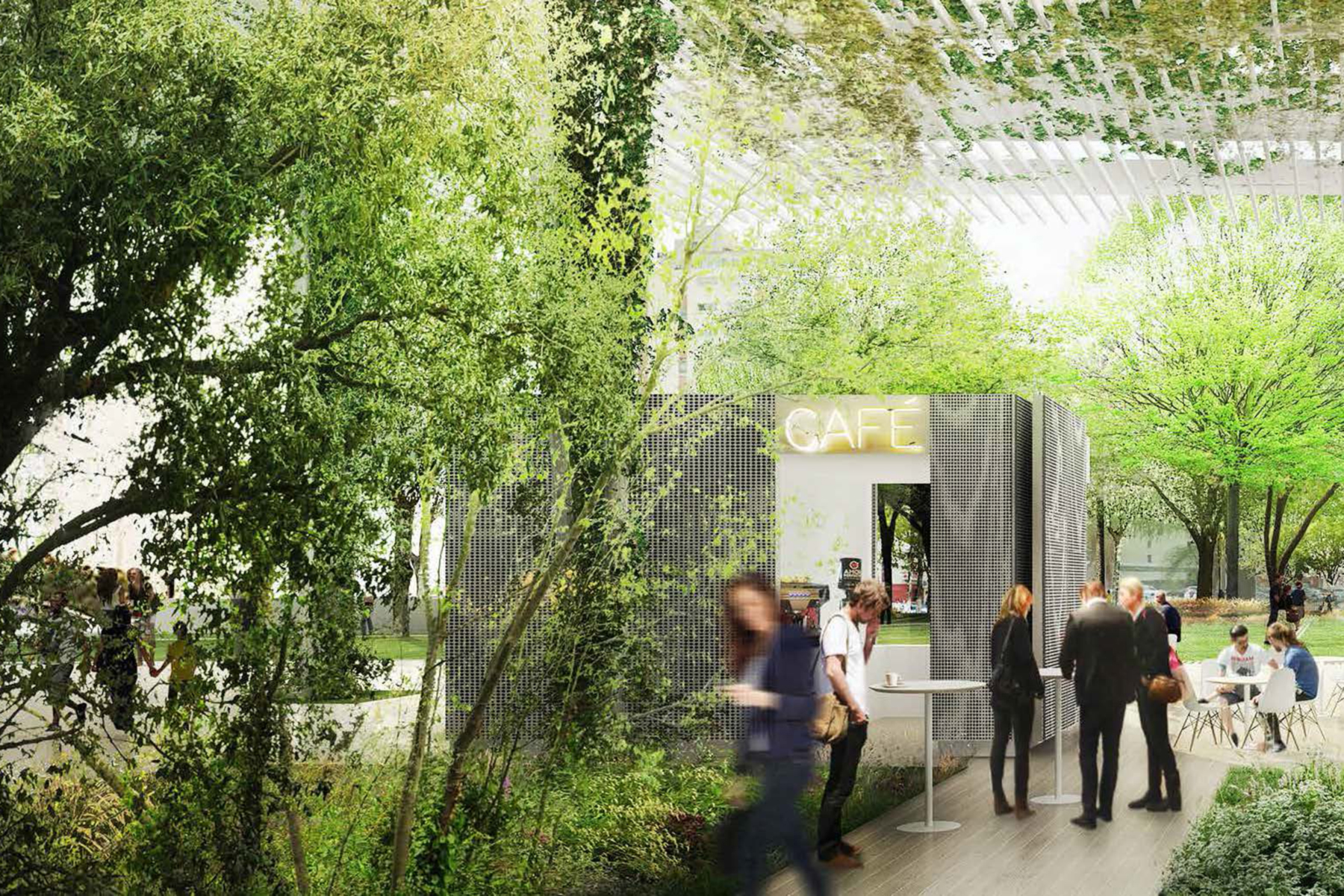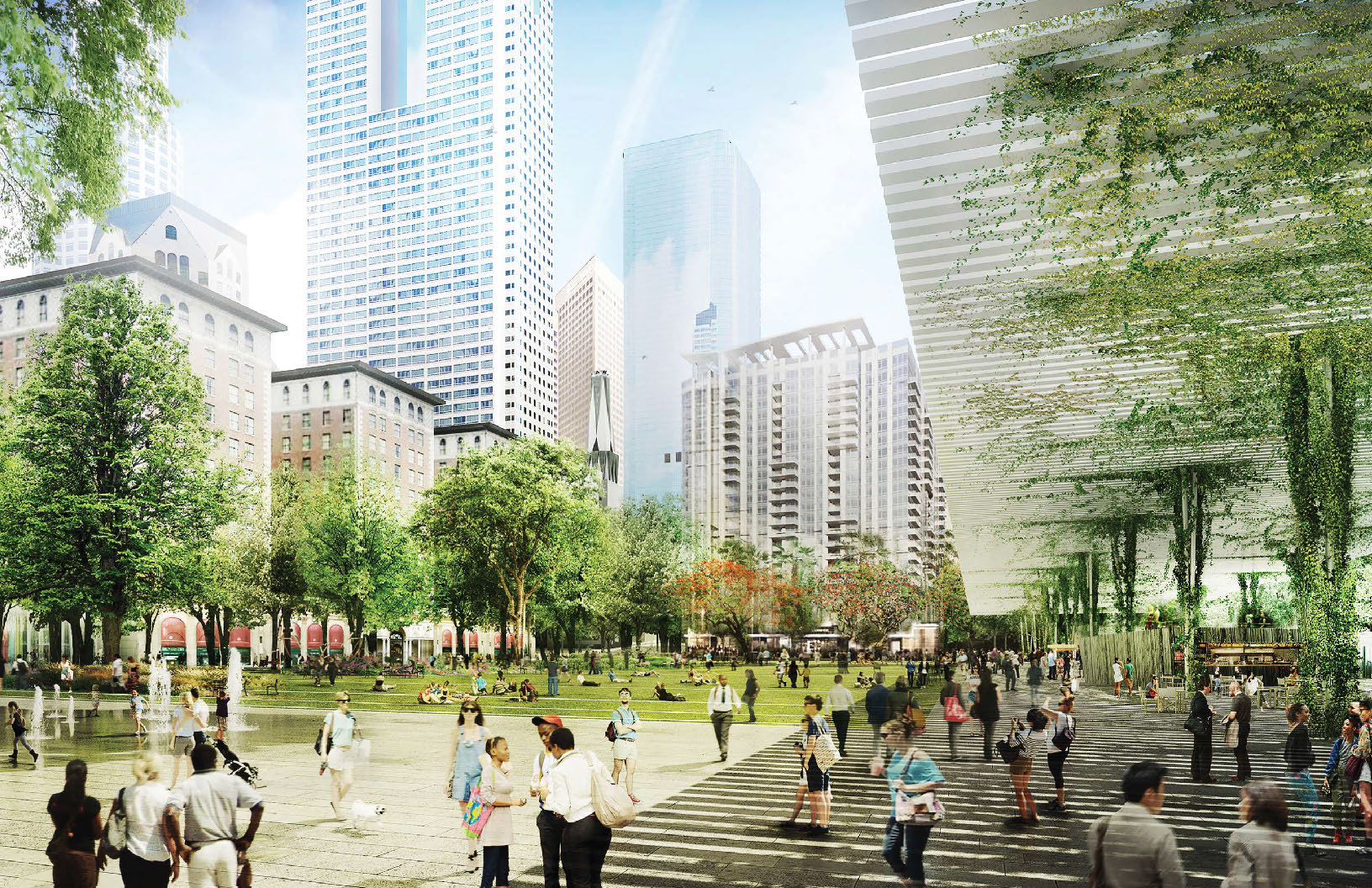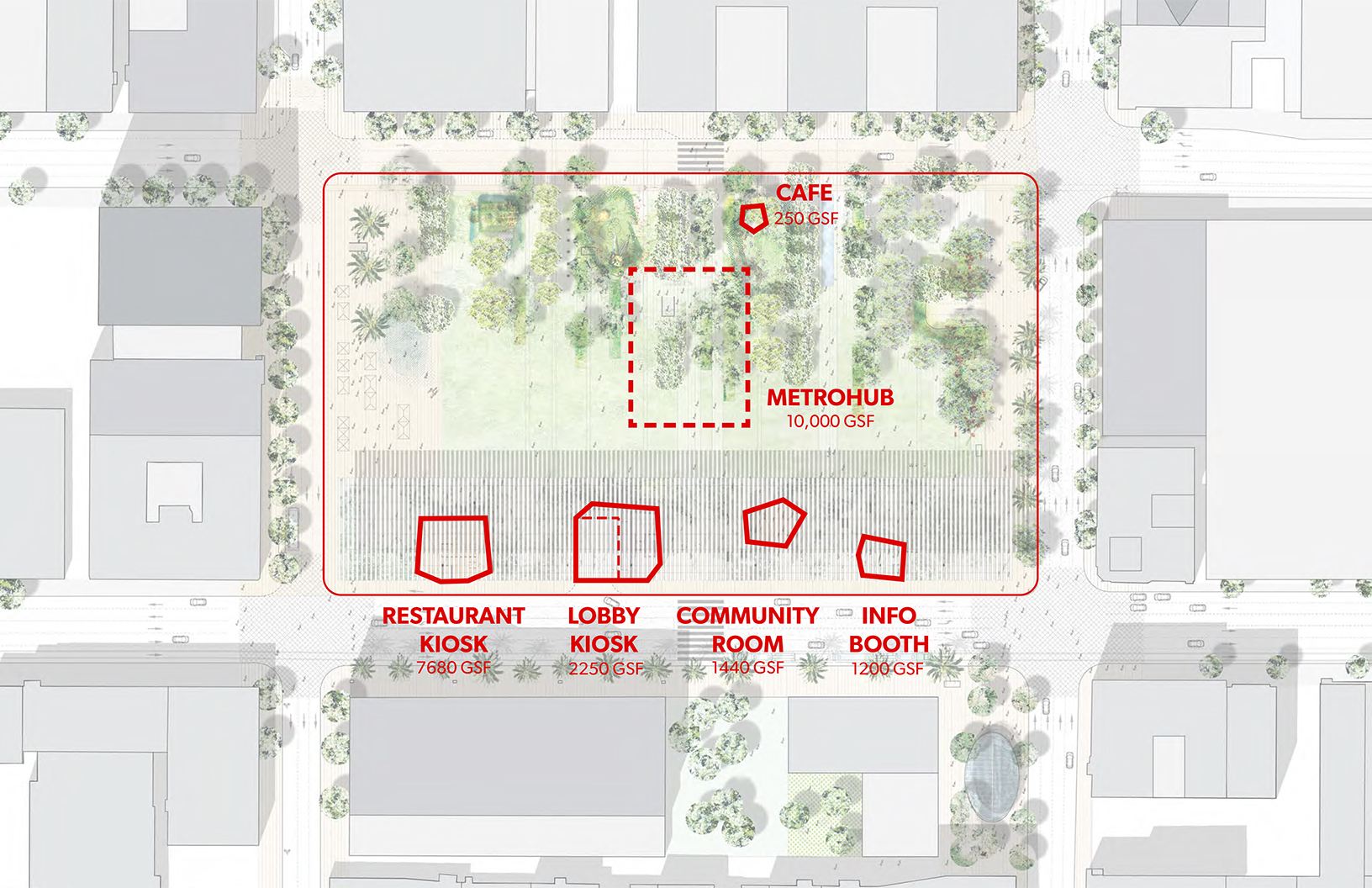







Pershing Square Renew
TYPE: ParksSIZE OF PARK: 5 acres
TOTAL SIZE OF BUILDINGS:
30,000 sqft COLLABORATORS: AgenceTer, Gruen Associates, SALT (Landscape)
Downtown’s residential population has doubled from about 20,000 people in the year 2000 to more than 40,000 people in 2010. Today, Downtown is home to over 50,000 residents, and growing fast. It is a radically diverse community in every sense, and one that needs a park that will serve everyone. Pershing Square Renew initiated a competition to redesign downtown's central park, and RADAR is on the team which won this international competition.
RADAR will be the Design Architect of the buildings in the park, on a team led by Agence TER and Gruen, alongside SALT as local Landscape Architects. As the only California architect on the winning team, RADAR will design and develop five buildings on the five-acre parcel and a below-ground Metrohub; approximately 30,000 gross square feet of built amenities.
All renderings by Agence Ter
RADAR will be the Design Architect of the buildings in the park, on a team led by Agence TER and Gruen, alongside SALT as local Landscape Architects. As the only California architect on the winning team, RADAR will design and develop five buildings on the five-acre parcel and a below-ground Metrohub; approximately 30,000 gross square feet of built amenities.
All renderings by Agence Ter