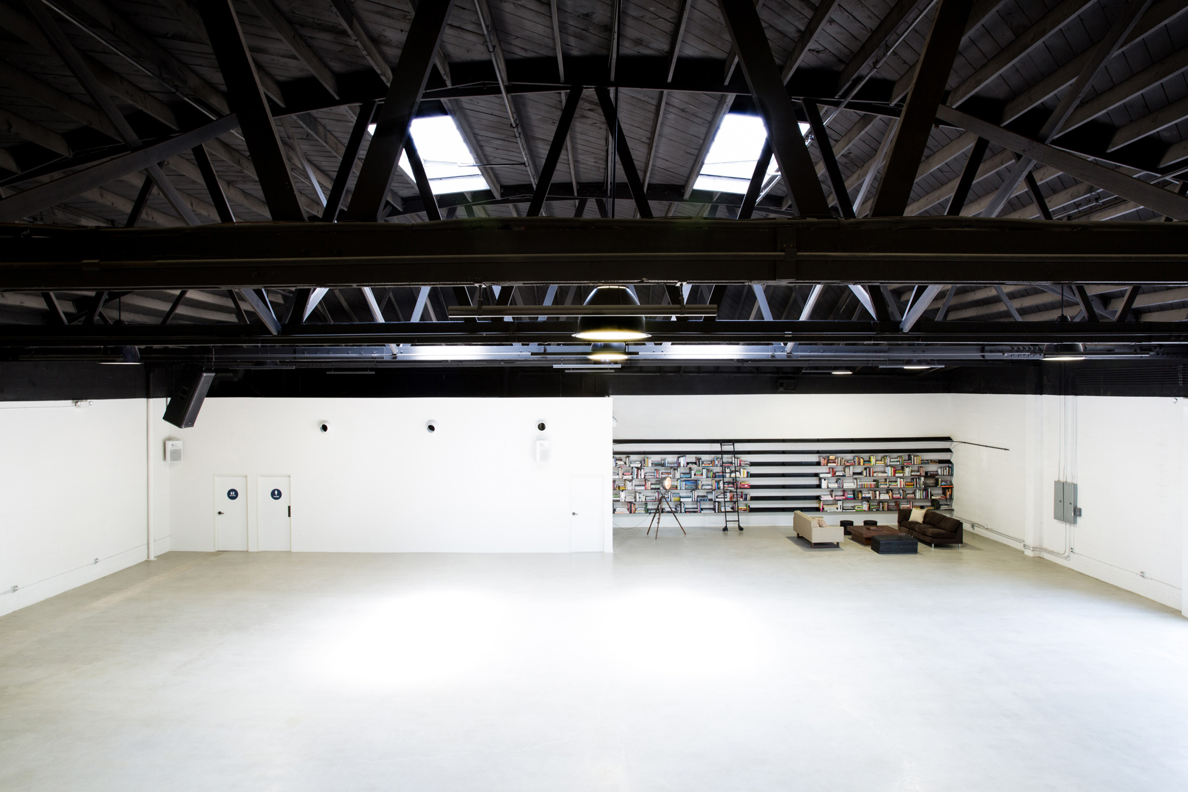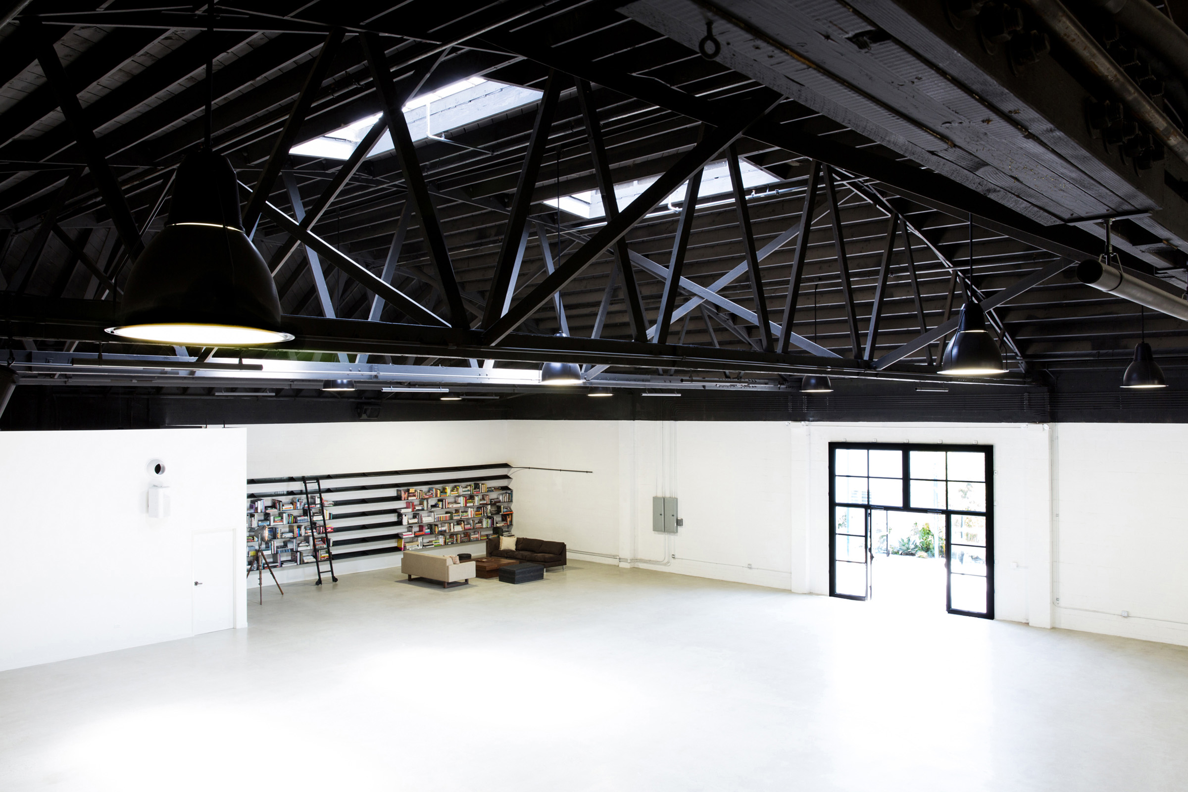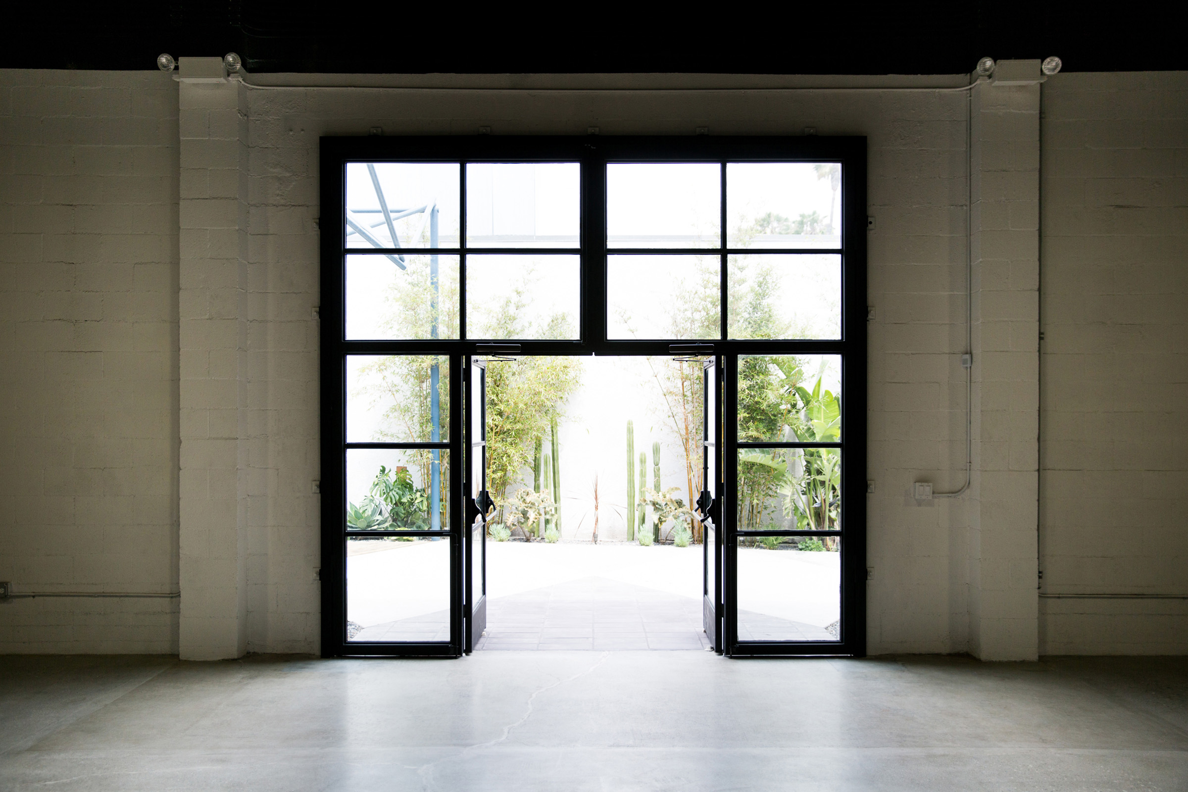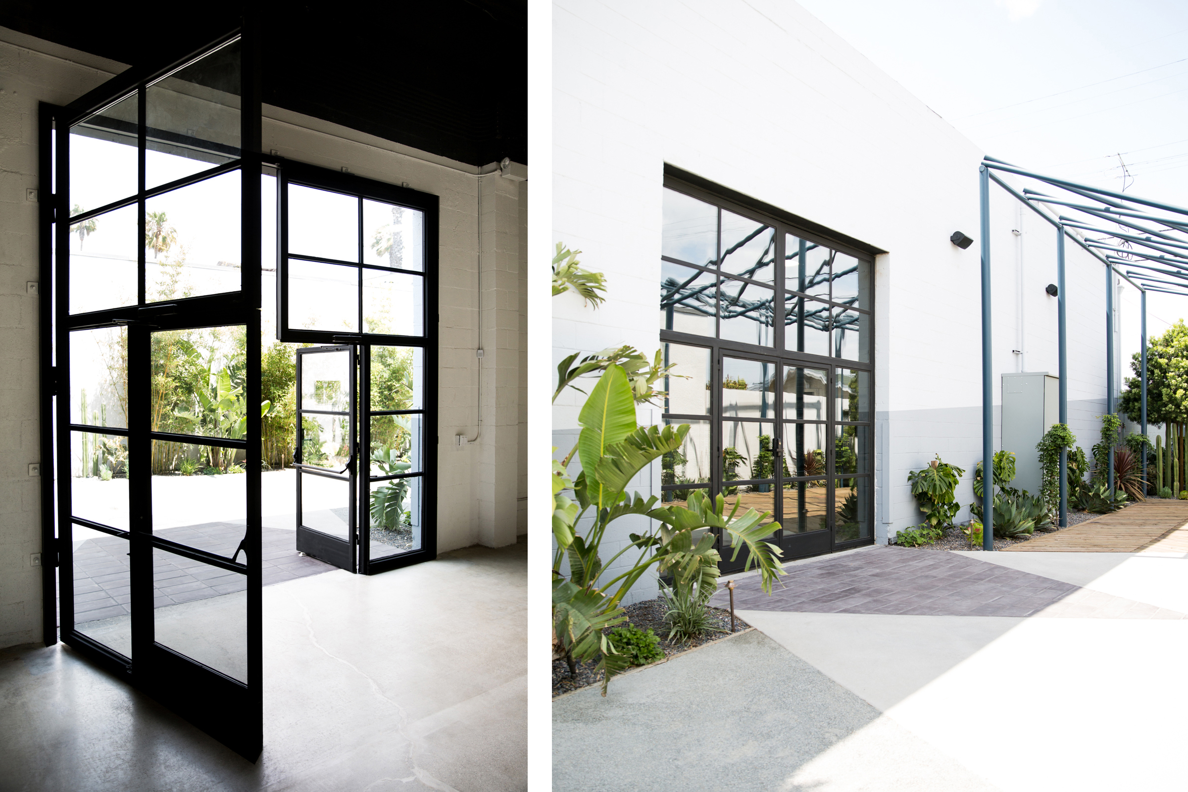








The Washbow
2013TYPE: Event Space
CLIENT: Noah Baylin & Halla Timon
SIZE: 6,800 sq ftCOLLABORATORS: BREEN (Structural, MEP)
Interior fit out and renovation of an existing 6,800 SF bow-truss building into The Washbow, an event space in Culver City. Work included the addition of an all new commercial kitchen, multiple occupancy restrooms, and custom steel shelving and combination door. Gardens by Judy Kameon of Elysian Landscapes.
photography by Jessica Comingore
photography by Jessica Comingore