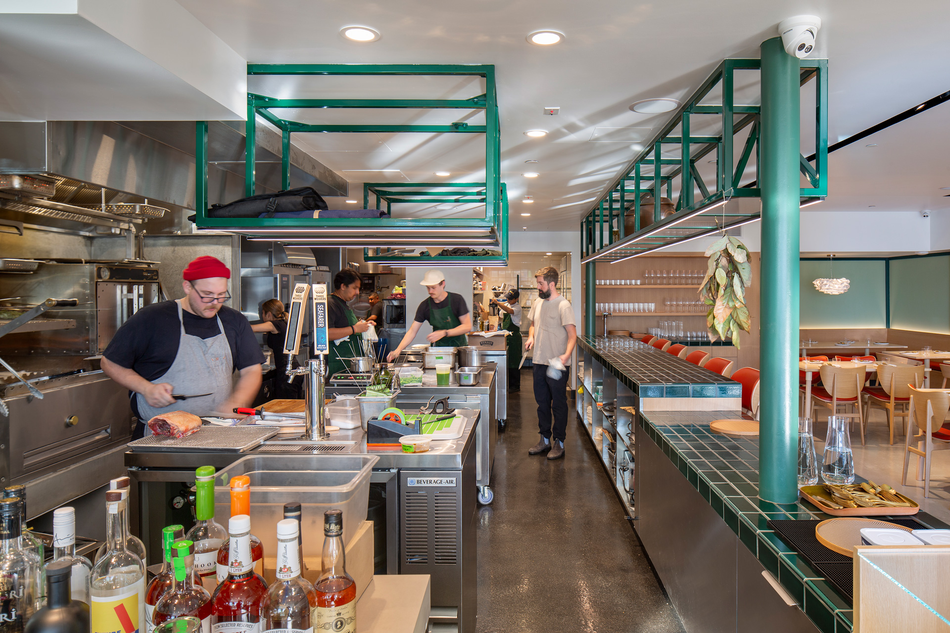
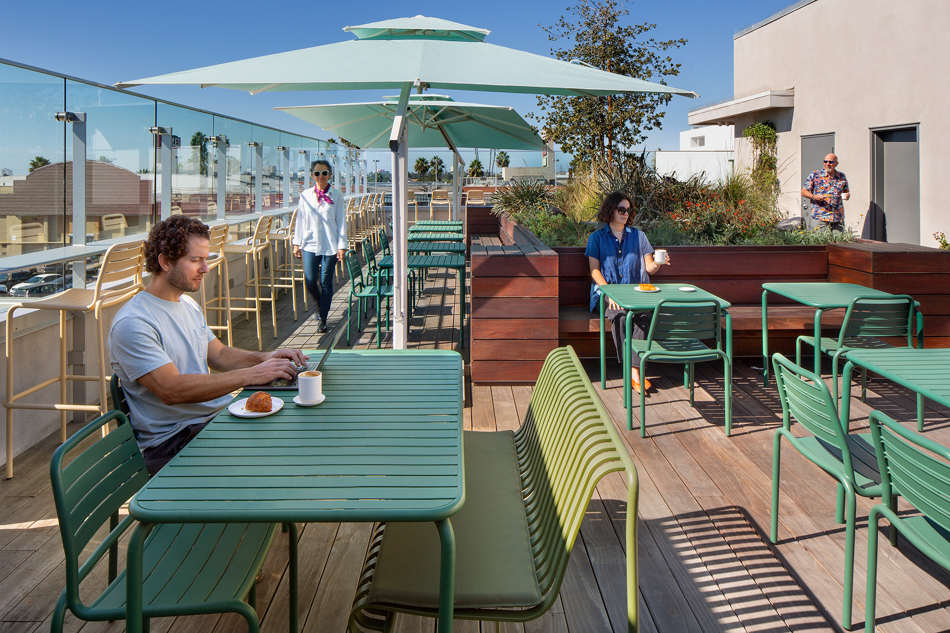

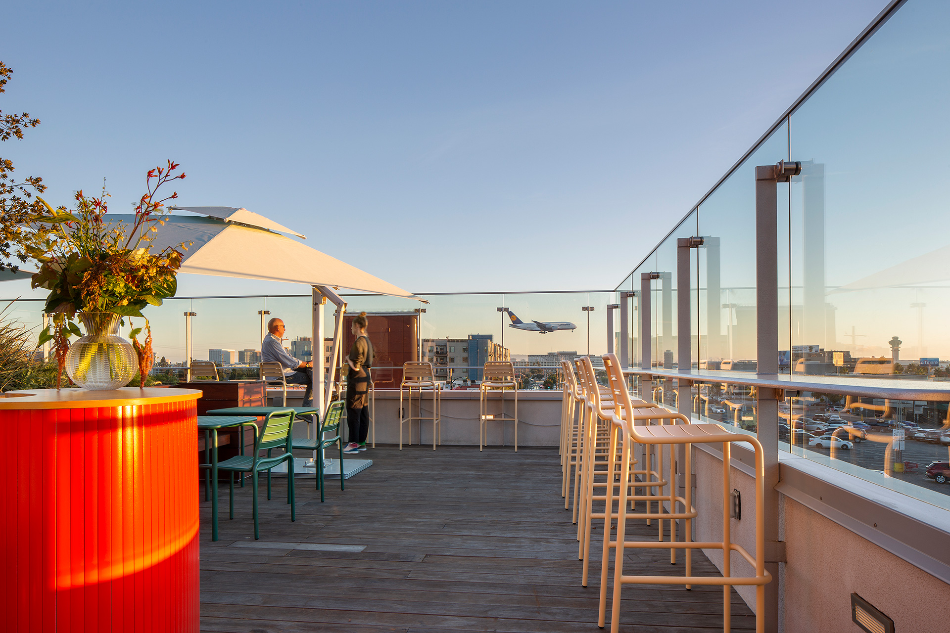

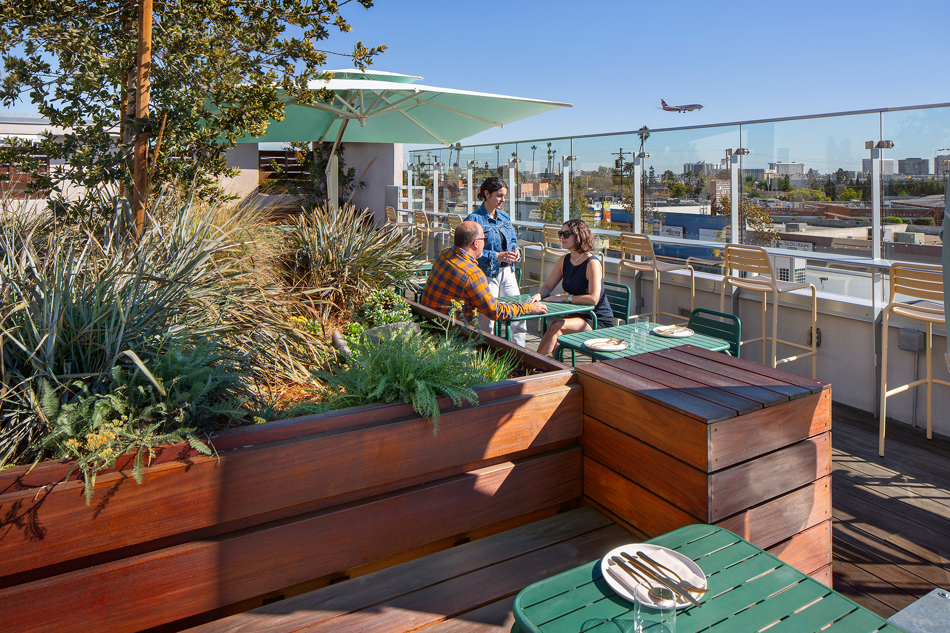

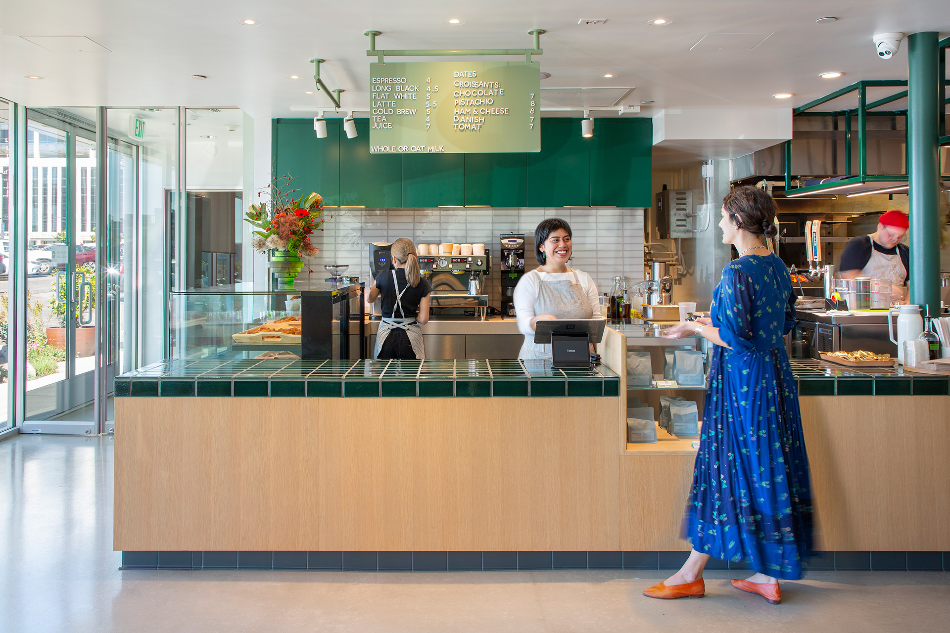


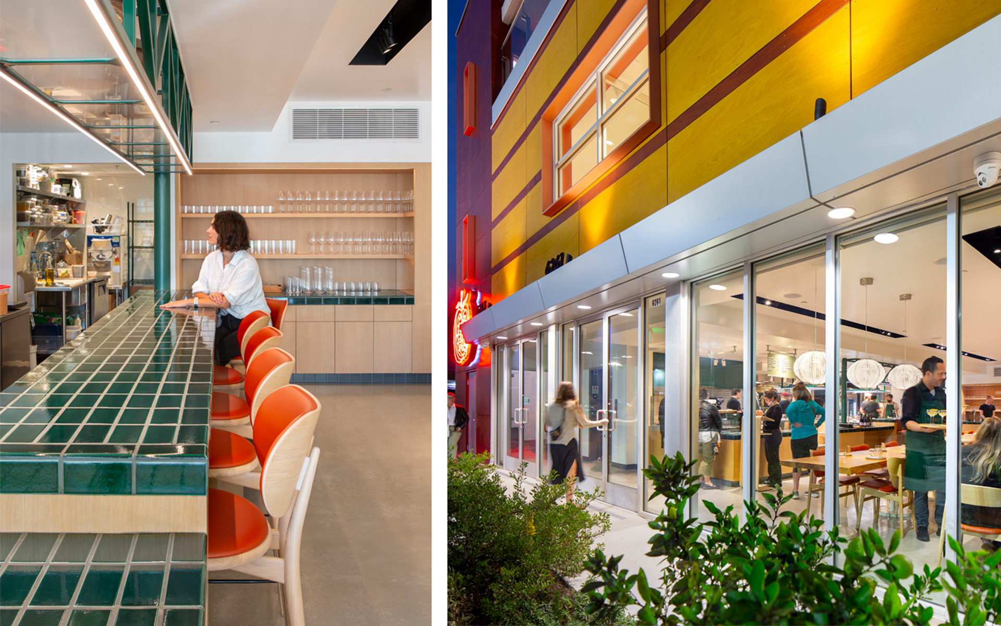
Tomat Kitchen
2020TYPE: Restaurant
CLIENT: Natalie Dial & Harry Posner
SIZE: 4,000 sqft
COLLABORATORS: Nous (Structural), REX (MEP), Oculus (Lighting), FEDesign
Tomat Kitchen is the brainchild of two doctors-turned-restaurateurs. The restaurant focuses on natural ingredients, fermentation, and simple accessible dining from morning to night. The restaurant occupies the ground floor of a commercial corner in Westchester, LA, as well as a rooftop garden area, complete with views of the city and planes to LAX.
For this 60-seat concept, RADAR has developed custom casework and furniture selection in addition to standard architectural coordination. A large open hearth kitchen is on full display, and casework will showcase a variety of fermentation jars. The look and feel balances a neutral palette of wood tones with the deep vibrance of greens and reds, reminiscent of the restaurant’s name and nature itself.
For this 60-seat concept, RADAR has developed custom casework and furniture selection in addition to standard architectural coordination. A large open hearth kitchen is on full display, and casework will showcase a variety of fermentation jars. The look and feel balances a neutral palette of wood tones with the deep vibrance of greens and reds, reminiscent of the restaurant’s name and nature itself.