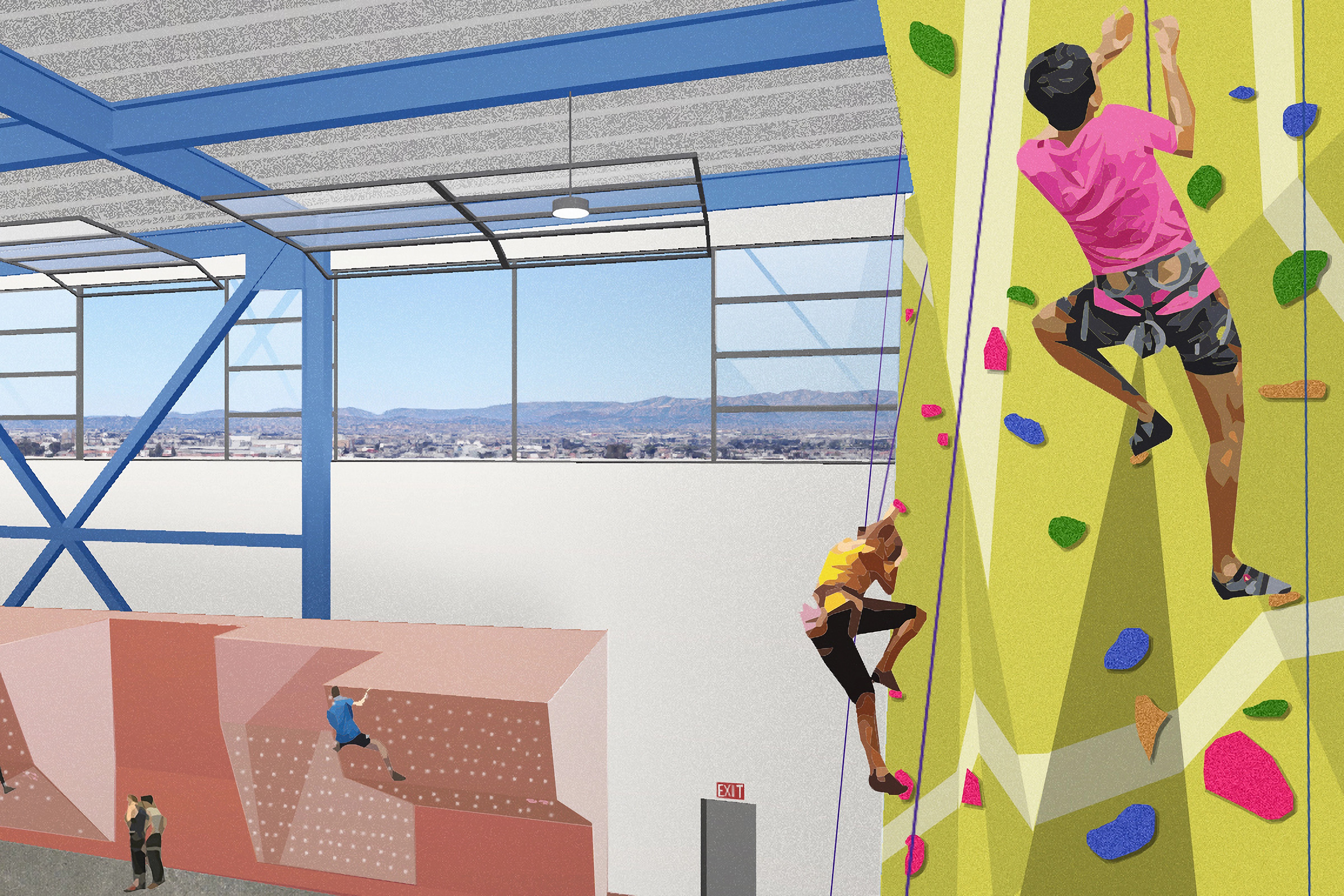
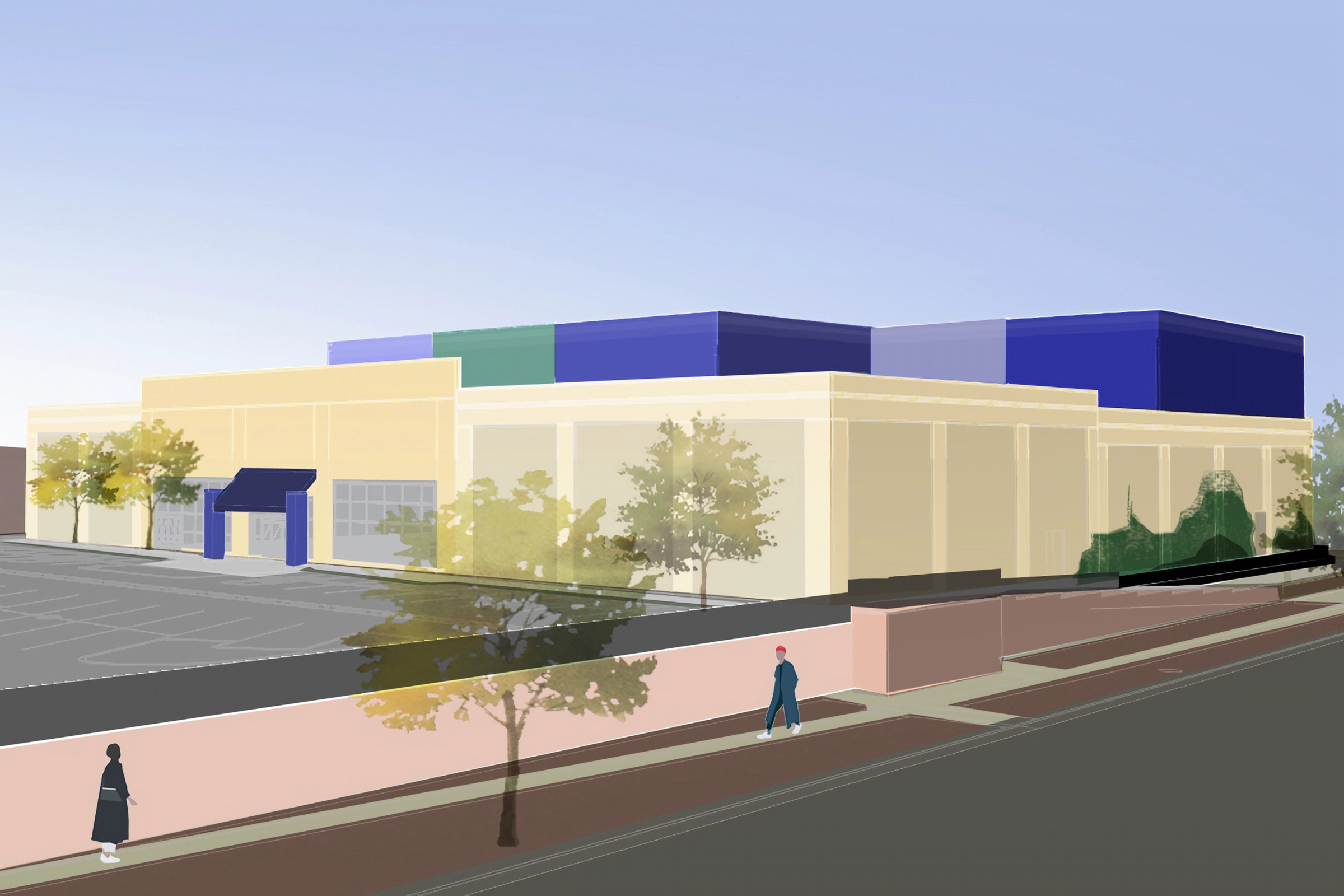
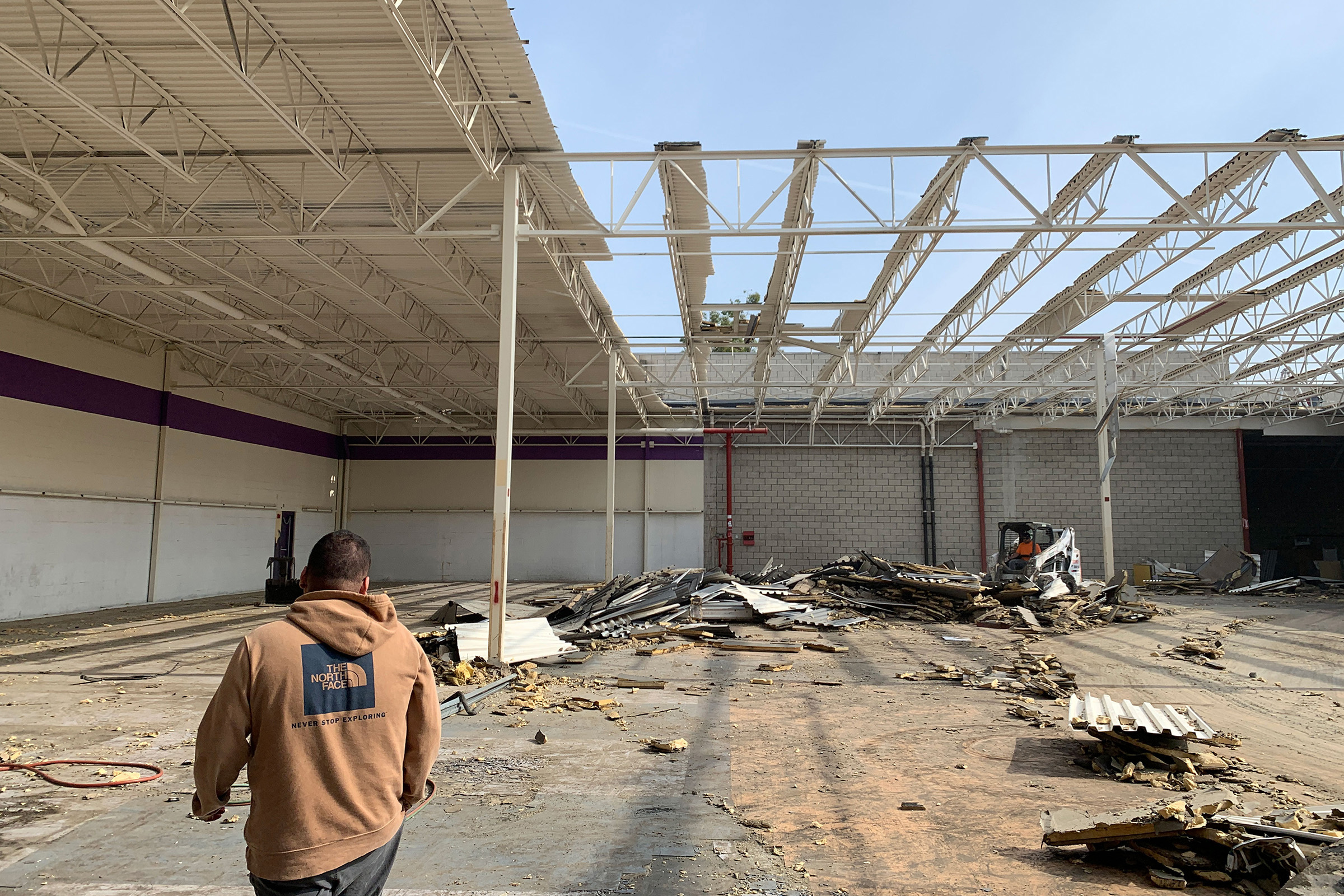
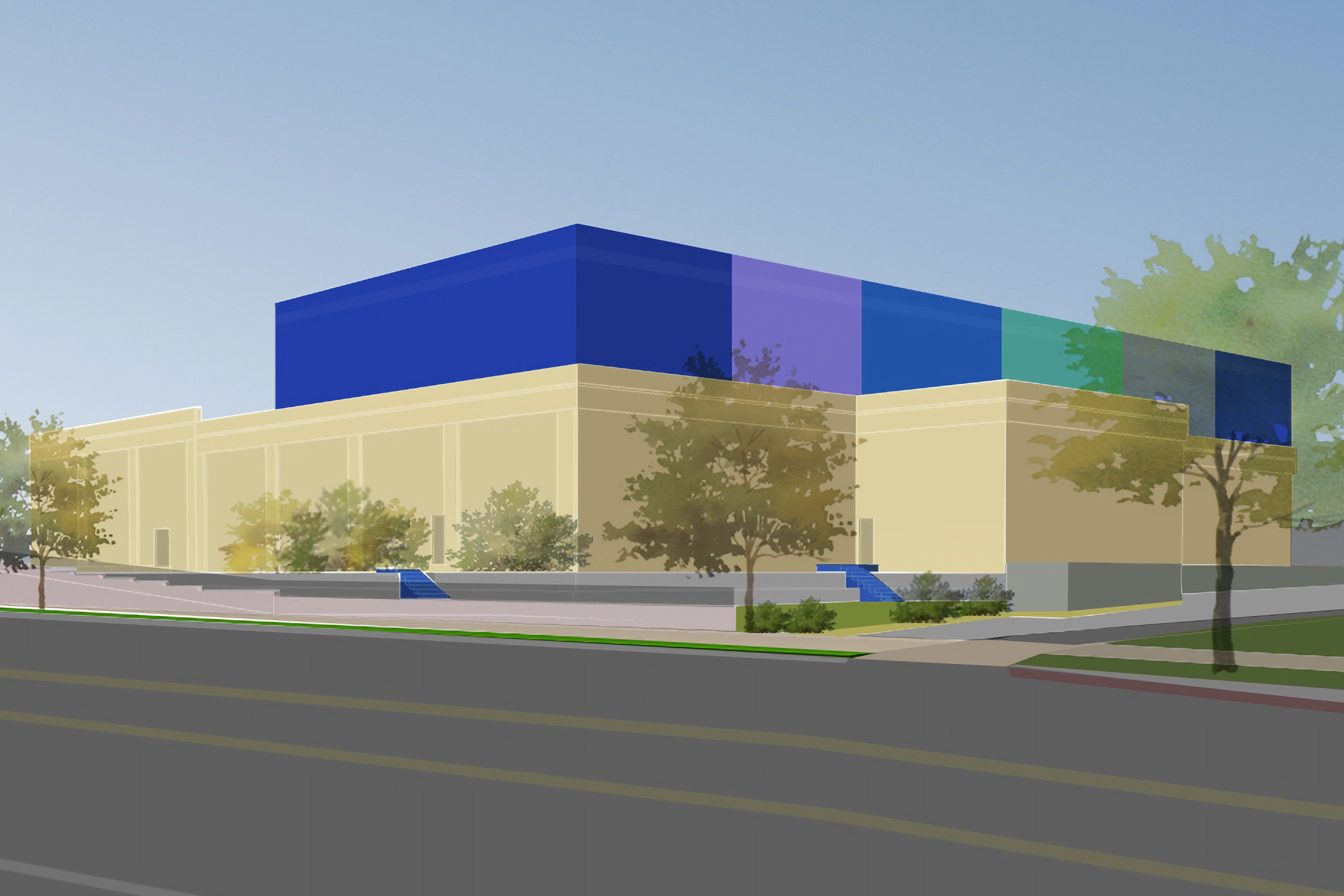

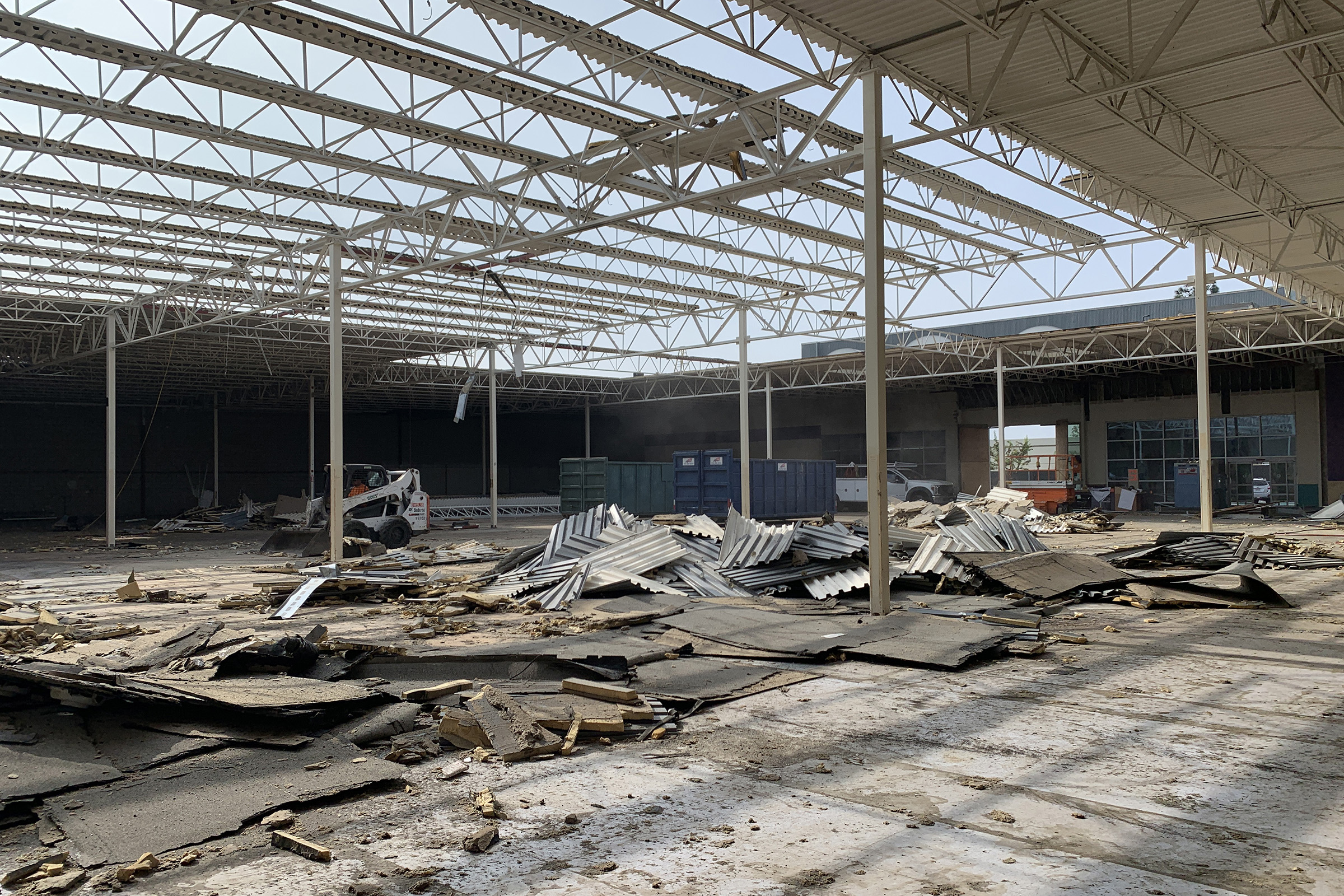
Touchstone Climbing Gym – Class 5
2020TYPE: Commercial T/I
CLIENT: Mark Melvin, CEO Touchstone Climbing
SIZE: 37,400 sqft COLLABORATORS: CW Howe (Structural, Civil), Oculus (Lighting)
RADAR is the architect for the conversion of an old big box store into a world-class Touchstone Climbing Gym in Torrance, CA. More than half of the 37,400 sqft space will have its roof raised an additional 20 feet to max out interior height for rope climbing and bouldering. This will be the first facility of its kind in the South Bay region.
RADAR is working in close collaboration with Touchstone’s team of experts to fit out the rest of the facility with their signature support spaces—including locker rooms, competition training zones, instructional areas, retail, and coworking space. The installation of large, operable clerestory windows along the new north facade is a unique feature of the gym that brings the outdoors into a typically inward-looking athletic space. Brightly color blocked standing seam metal cladding references the diverse urban landscape in this neighborhood of Torrance.
RADAR is working in close collaboration with Touchstone’s team of experts to fit out the rest of the facility with their signature support spaces—including locker rooms, competition training zones, instructional areas, retail, and coworking space. The installation of large, operable clerestory windows along the new north facade is a unique feature of the gym that brings the outdoors into a typically inward-looking athletic space. Brightly color blocked standing seam metal cladding references the diverse urban landscape in this neighborhood of Torrance.