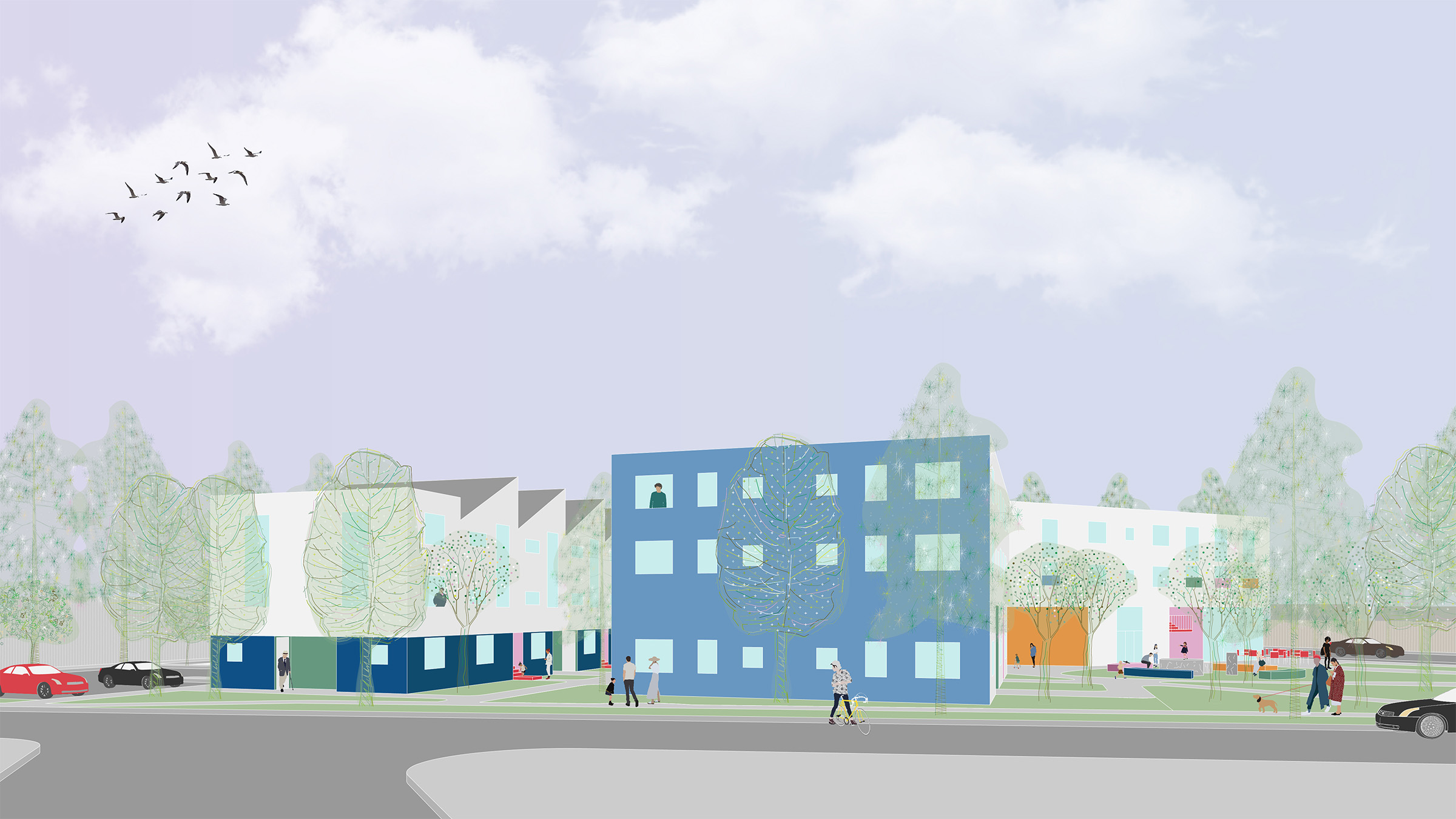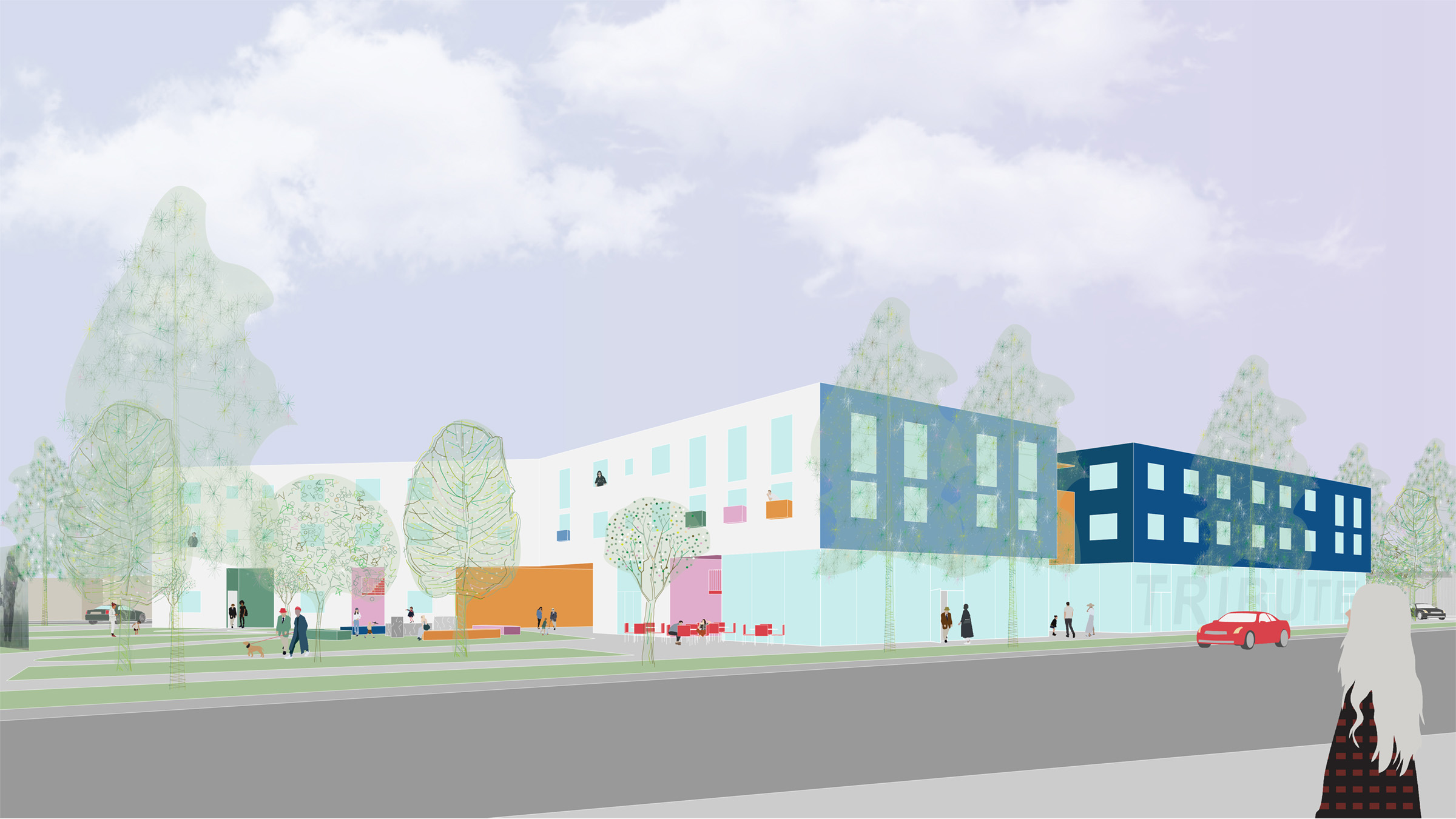

Veteran’s Housing Proposal
2019TYPE: Multi-family Residential, Affordable Housing
CLIENT: City of Downey, CA
SIZE: 72,400 sqft
BUDGET: $50 million
Collaborators: GGA, SALT (Landscape), IHO
A single master development approach will allow the jurisdiction to provide 64 units of sorely needed housing for veterans and their families.
This medium-density, low-rise multi-family housing project sits at the boundary between a healthy and thriving single-family residential neighborhood and an active and productive commercial artery. The development will also provide related on-site services, such as counseling, job training, and retail, along with some protected open space for the residents, on-site parking, and a monument to thank these worthy residents for their efforts in the nation’s service.
Corner Open Space designed by SALT Landscape Architects, and housing in collaboration with Gonzalez Goodale Architects.
This medium-density, low-rise multi-family housing project sits at the boundary between a healthy and thriving single-family residential neighborhood and an active and productive commercial artery. The development will also provide related on-site services, such as counseling, job training, and retail, along with some protected open space for the residents, on-site parking, and a monument to thank these worthy residents for their efforts in the nation’s service.
Corner Open Space designed by SALT Landscape Architects, and housing in collaboration with Gonzalez Goodale Architects.